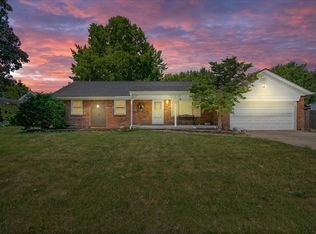Sold
$385,000
1414 Hornaday Rd, Brownsburg, IN 46112
4beds
1,788sqft
Residential, Single Family Residence
Built in 1979
0.57 Acres Lot
$392,500 Zestimate®
$215/sqft
$2,054 Estimated rent
Home value
$392,500
$353,000 - $436,000
$2,054/mo
Zestimate® history
Loading...
Owner options
Explore your selling options
What's special
Welcome to this beautifully updated 4-bedroom, 2-bath home sitting on a gorgeous .57 acre lot! The open floor plan connects the living room, kitchen, and dining area. With the split bedroom layout and two living areas, there is privacy and convenience for everyone in the family! Step outside from the dining area to the cozy screened porch overlooking the fully fenced, private backyard oasis - ideal for hosting gatherings or unwinding after a long day. Features include a sparkling 30x16 saltwater pool with electric pool cover, tiki bar, pergola with firepit, 2nd pergola on extended patio, storage barn with electricity, all set amidst impeccably maintained landscaping! Conveniently located under a mile from the schools! Engineered hardwood floors, California shutters, and Pella windows throughout. Both bathrooms remodeled - 2021. Roof and gutters on home and shed - 2017. Schedule your showing now and move in time to enjoy the outdoor amenities!
Zillow last checked: 8 hours ago
Listing updated: August 14, 2024 at 07:40am
Listing Provided by:
Suzi Leidenfrost 317-698-0944,
Real Broker, LLC
Bought with:
Marla Holbrook
F.C. Tucker Company
Source: MIBOR as distributed by MLS GRID,MLS#: 21982209
Facts & features
Interior
Bedrooms & bathrooms
- Bedrooms: 4
- Bathrooms: 2
- Full bathrooms: 2
- Main level bathrooms: 1
- Main level bedrooms: 2
Primary bedroom
- Features: Engineered Hardwood
- Level: Upper
- Area: 132 Square Feet
- Dimensions: 12x11
Bedroom 2
- Features: Engineered Hardwood
- Level: Upper
- Area: 100 Square Feet
- Dimensions: 10x10
Bedroom 3
- Features: Engineered Hardwood
- Level: Main
- Area: 132 Square Feet
- Dimensions: 12x11
Bedroom 4
- Features: Engineered Hardwood
- Level: Main
- Area: 121 Square Feet
- Dimensions: 11x11
Dining room
- Features: Engineered Hardwood
- Level: Upper
- Area: 99 Square Feet
- Dimensions: 11x9
Family room
- Features: Engineered Hardwood
- Level: Main
- Area: 182 Square Feet
- Dimensions: 14x13
Kitchen
- Features: Engineered Hardwood
- Level: Upper
- Area: 121 Square Feet
- Dimensions: 11x11
Laundry
- Features: Engineered Hardwood
- Level: Main
- Area: 110 Square Feet
- Dimensions: 11x10
Living room
- Features: Engineered Hardwood
- Level: Upper
- Area: 182 Square Feet
- Dimensions: 14x13
Heating
- Electric, Forced Air
Cooling
- Has cooling: Yes
Appliances
- Included: Dishwasher, Electric Water Heater, Disposal, MicroHood, Electric Oven, Water Softener Owned
- Laundry: Connections All
Features
- Attic Pull Down Stairs, Kitchen Island, Ceiling Fan(s), Eat-in Kitchen, Wired for Data, Smart Thermostat
- Windows: Screens, Windows Vinyl, WoodWorkStain/Painted
- Has basement: No
- Attic: Pull Down Stairs
- Number of fireplaces: 1
- Fireplace features: Electric, Family Room, Blower Fan
Interior area
- Total structure area: 1,788
- Total interior livable area: 1,788 sqft
Property
Parking
- Total spaces: 2
- Parking features: Attached
- Attached garage spaces: 2
- Details: Garage Parking Other(Finished Garage, Garage Door Opener, Keyless Entry, Service Door)
Features
- Levels: Multi/Split
- Patio & porch: Patio, Porch, Screened
- Exterior features: Lighting, Fire Pit
- Pool features: Diving Board, Heated, In Ground, Liner, Outdoor Pool, Pool Cover, Salt Water
Lot
- Size: 0.57 Acres
- Features: Sidewalks, Street Lights, Mature Trees, Trees-Small (Under 20 Ft)
Details
- Additional structures: Barn Storage, Outbuilding
- Parcel number: 320714495021000016
- Special conditions: None,Defects/None Noted,Sales Disclosure Supplements,Other
- Other equipment: Radon System
- Horse amenities: None
Construction
Type & style
- Home type: SingleFamily
- Architectural style: Other
- Property subtype: Residential, Single Family Residence
Materials
- Vinyl With Brick
- Foundation: Slab
Condition
- Updated/Remodeled
- New construction: No
- Year built: 1979
Utilities & green energy
- Electric: 200+ Amp Service
- Water: Municipal/City
- Utilities for property: Electricity Connected
Community & neighborhood
Location
- Region: Brownsburg
- Subdivision: Brownswood Estates
Price history
| Date | Event | Price |
|---|---|---|
| 8/6/2024 | Sold | $385,000-3.8%$215/sqft |
Source: | ||
| 6/8/2024 | Pending sale | $400,000$224/sqft |
Source: | ||
| 6/4/2024 | Listed for sale | $400,000+116.3%$224/sqft |
Source: | ||
| 12/14/2016 | Listing removed | $184,900$103/sqft |
Source: CENTURY 21 Rasmussen Co., Inc. #21451022 Report a problem | ||
| 11/3/2016 | Pending sale | $184,900$103/sqft |
Source: CENTURY 21 Rasmussen Co., Inc. #21451022 Report a problem | ||
Public tax history
| Year | Property taxes | Tax assessment |
|---|---|---|
| 2024 | $2,723 +13.3% | $282,700 +9.6% |
| 2023 | $2,402 +13% | $257,900 +10.4% |
| 2022 | $2,126 +9.1% | $233,600 +13.1% |
Find assessor info on the county website
Neighborhood: 46112
Nearby schools
GreatSchools rating
- 8/10Reagan ElementaryGrades: K-5Distance: 0.8 mi
- 8/10Brownsburg West Middle SchoolGrades: 6-8Distance: 0.2 mi
- 10/10Brownsburg High SchoolGrades: 9-12Distance: 0.6 mi
Schools provided by the listing agent
- Elementary: Reagan Elementary School
- Middle: Brownsburg East Middle School
- High: Brownsburg High School
Source: MIBOR as distributed by MLS GRID. This data may not be complete. We recommend contacting the local school district to confirm school assignments for this home.
Get a cash offer in 3 minutes
Find out how much your home could sell for in as little as 3 minutes with a no-obligation cash offer.
Estimated market value
$392,500
