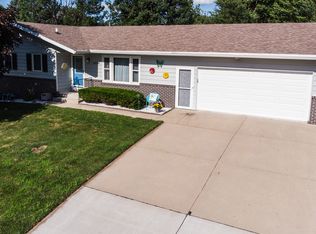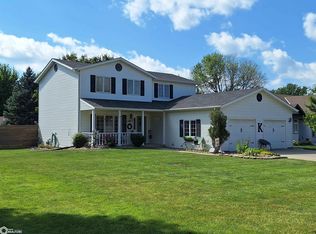Sold
$250,000
1414 High Ridge Rd, Carroll, IA 51401
3beds
2,560sqft
Single Family Residence
Built in 1989
10,149.48 Square Feet Lot
$251,900 Zestimate®
$98/sqft
$2,099 Estimated rent
Home value
$251,900
Estimated sales range
Not available
$2,099/mo
Zestimate® history
Loading...
Owner options
Explore your selling options
What's special
Very clean handicap accessible 3 bedroom, 3 bath ranch with stair chair lift & wheelchair ramp. Finished basement, heated garage, main level laundry, open floorplan, nice private backyard. A great neighborhood and a Roman Steffes built home is waiting for you to call it home!
Zillow last checked: 8 hours ago
Listing updated: May 09, 2025 at 09:27am
Listed by:
Patrick C O'Leary 712-830-4037,
Smart Moves Iowa Realty
Bought with:
Outside Agent-WCIR Outside Agent-WCIR, ***
Outside Office
Source: NoCoast MLS as distributed by MLS GRID,MLS#: 6321167
Facts & features
Interior
Bedrooms & bathrooms
- Bedrooms: 3
- Bathrooms: 3
- Full bathrooms: 1
- 3/4 bathrooms: 2
Bedroom 2
- Level: Main
- Area: 120 Square Feet
- Dimensions: 12 x 10
Bedroom 3
- Level: Lower
- Area: 156 Square Feet
- Dimensions: 13 x 12
Other
- Level: Main
- Area: 156 Square Feet
- Dimensions: 12 x 13
Dining room
- Level: Main
- Area: 110 Square Feet
- Dimensions: 10 x 11
Other
- Level: Main
- Area: 56 Square Feet
- Dimensions: 7 x 8
Other
- Level: Main
- Area: 40 Square Feet
- Dimensions: 8 x 5
Other
- Level: Lower
- Area: 45 Square Feet
- Dimensions: 9 x 5
Family room
- Level: Lower
- Area: 252 Square Feet
- Dimensions: 12 x 21
Kitchen
- Level: Main
- Area: 143 Square Feet
- Dimensions: 13 x 11
Living room
- Level: Main
- Area: 247 Square Feet
- Dimensions: 19 x 13
Heating
- Baseboard, Forced Air
Cooling
- Central Air
Features
- Basement: Full
- Has fireplace: No
- Common walls with other units/homes: 0
Interior area
- Total interior livable area: 2,560 sqft
- Finished area above ground: 1,280
- Finished area below ground: 525
Property
Parking
- Total spaces: 2
- Parking features: Attached, Concrete
- Garage spaces: 2
Accessibility
- Accessibility features: Stair Lift
Lot
- Size: 10,149 sqft
- Dimensions: 83 x 122
Details
- Parcel number: 0719183002
- Zoning: Residential-Single Family
Construction
Type & style
- Home type: SingleFamily
- Architectural style: Ranch
- Property subtype: Single Family Residence
Materials
- Brick, Metal Siding
Condition
- Year built: 1989
Utilities & green energy
- Sewer: Public Sewer
- Water: Public
Community & neighborhood
Location
- Region: Carroll
- Subdivision: STEFFES ADDITION
HOA & financial
HOA
- Has HOA: No
- Association name: WCIR
Price history
| Date | Event | Price |
|---|---|---|
| 4/25/2025 | Sold | $250,000-1.8%$98/sqft |
Source: | ||
| 3/26/2025 | Pending sale | $254,500$99/sqft |
Source: | ||
| 10/12/2024 | Price change | $254,500-1.9%$99/sqft |
Source: | ||
| 9/12/2024 | Listed for sale | $259,500+40.3%$101/sqft |
Source: | ||
| 12/31/2015 | Sold | $185,000$72/sqft |
Source: | ||
Public tax history
| Year | Property taxes | Tax assessment |
|---|---|---|
| 2025 | $2,272 -5.3% | $217,090 +10.1% |
| 2024 | $2,400 -11.8% | $197,140 |
| 2023 | $2,722 +5.3% | $197,140 +5.3% |
Find assessor info on the county website
Neighborhood: 51401
Nearby schools
GreatSchools rating
- NAFairview Elementary SchoolGrades: PK-2Distance: 0.4 mi
- 5/10Carroll Middle SchoolGrades: 5-8Distance: 1.5 mi
- 5/10Carroll High SchoolGrades: 9-12Distance: 1.3 mi

Get pre-qualified for a loan
At Zillow Home Loans, we can pre-qualify you in as little as 5 minutes with no impact to your credit score.An equal housing lender. NMLS #10287.

