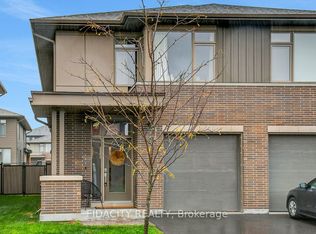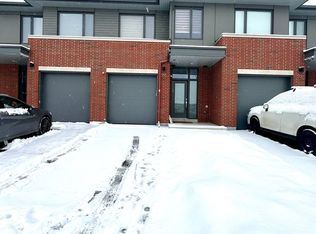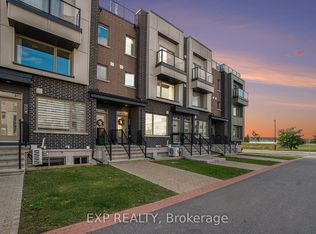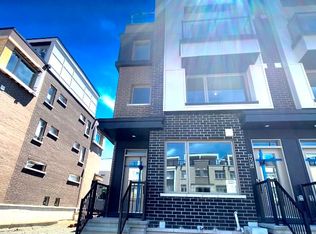Welcome home! Be the first to live in this brand new, modern 3 storey townhome in Wateridge Village Rockliffe. Perfect for young family, professionals, or retirees, this bright and stylish 2 bedroom, 3 bathroom townhome . This sun filled open concept layout presents a spacious and elegantly appointed kitchen that overlooks the great room with balcony access, sitting nook and dining room. The upper level is home to 2 bedrooms; the primary bedroom is complete with a walk-in closet and cheater access to the full bathroom and spacious secondary bedrooms. Close to nature and all amenities and steps to NCC Aviation Parkway. Just minutes away from downtown, Montfort Hospital, CSE, CSIS, CMHC, Blair LRT, HWY 174 and 417, Beechwood Village and St. Laurent Shopping Centre. Next to new and established English and French schools and a future park. book you showing today!
This property is off market, which means it's not currently listed for sale or rent on Zillow. This may be different from what's available on other websites or public sources.



