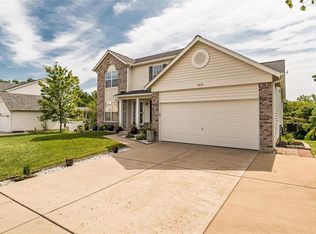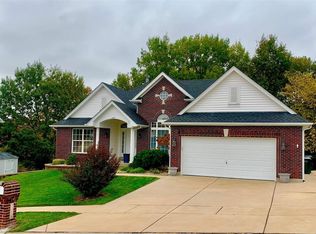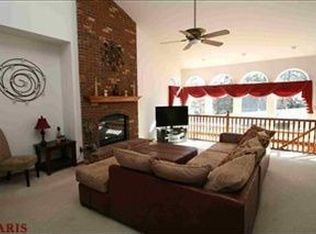Nestled in The Estates at Fox Pointe this gorgeous homes is very well appointed! Kitchen provides lots of storage, deep cabinet drawers, large pantry, granite countertop, tiled backsplash and stainless appliances. Custom nook shelves accent the family command center and breakfast room. New sliding door leads to your low maintenance deck ready for your outside entertainment. Main floor laundry lead out to 2 car garage. Formal dining room and bonus room are upfront and the marble floored 2 story entrance foyer welcome you home. Large family room with wonderful view of your pristine yard and deck. T-stairway leads you to upper level with 4 bedrooms and 2 full bathrooms. Master suite has cathedral ceiling and a soothing master ensuite. 2 large closets (one is a huge walk-in). Other 3 bedrooms are of nice size with spacious closets. Basement is all bonus rooms; large recreational area, 2 seperate storage rooms and a wine cellar! Basement walks out to your lower level covered patio.
This property is off market, which means it's not currently listed for sale or rent on Zillow. This may be different from what's available on other websites or public sources.


