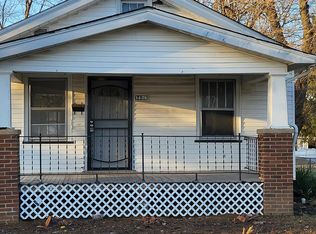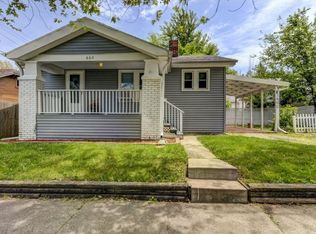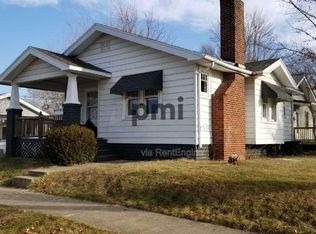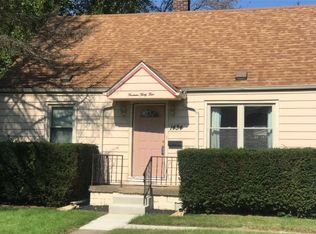This home has had some updates thru recent years including vinyl siding and oak kitchen cabinets with breakfast counter plus large eating area. The basement has 3/4 bath, small fireplace, built-in cabinets, and large open room that would be a great man cave or guest quarters. There is a full walk-up attic that could provide additional square footage or storage space.
This property is off market, which means it's not currently listed for sale or rent on Zillow. This may be different from what's available on other websites or public sources.



