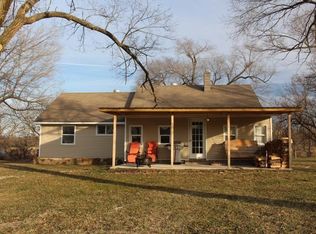Custom built split level home on 5 acres conveniently located North of Bolivar. Meticulously maintained inside and out. Formal living room with bay window facing the North, sunken family room with wood burning fireplace, large kitchen/dining combo, new counter tops with island and all appliances included. Covered screened deck with ceiling fan and Trex flooring. Hall bath, master suite with bath, two guest bedrooms on main level. The lower level has family or rec room with wood stove, non conforming fourth bedroom and half bath. Huge laundry room with shelving and over sized double car garage with lots of storage. Two storage building and magnificent landscaping.
This property is off market, which means it's not currently listed for sale or rent on Zillow. This may be different from what's available on other websites or public sources.
