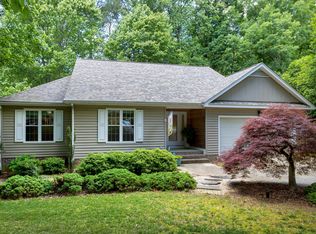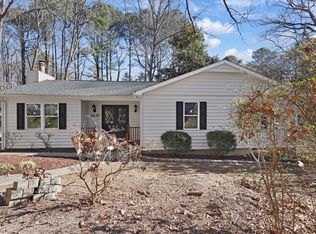Great ranch home with finished basement and detached 2 car garage. New roof 2014. Hardwood floors in kitchen and family room w/woodburning fireplace. Basement with tile floors and separate entrance. Large finished area on second floor of garage 26x12. Built in wet bar with granite counters in basement. Awesome location just off Cary Parkway. Large .3026 acre private lot. Interior freshly painted. New appliances 2014.
This property is off market, which means it's not currently listed for sale or rent on Zillow. This may be different from what's available on other websites or public sources.

