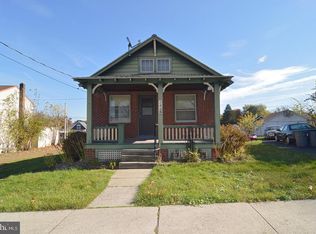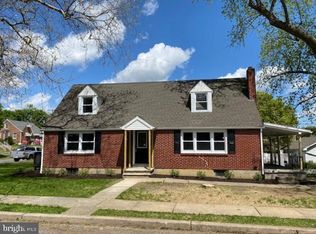Sold for $297,000
$297,000
1414 Crowder Ave, Reading, PA 19607
3beds
1,248sqft
Single Family Residence
Built in 1975
4,356 Square Feet Lot
$308,800 Zestimate®
$238/sqft
$1,886 Estimated rent
Home value
$308,800
$287,000 - $334,000
$1,886/mo
Zestimate® history
Loading...
Owner options
Explore your selling options
What's special
Welcome to 1414 Crowder Ave. in beautiful Kenhorst! This charming detached home offers comfort, space, and modern updates in a great neighborhood setting. Inside, you'll find a spacious living room with recessed lighting, formal dining room, laminate wood flooring throughout, and a new kitchen with a breakfast bar and a full set of appliances. The Dining room room walks out into your very own deck that over looks a big fenced in yard with plenty of space to enjoy and host family gatherings. The finished basement adds valuable living space with a finished bonus room, perfect for guests or a home office, and includes a half bath! Upstairs are Three private bedrooms and the main bathroom, that master bedroom offers two closets for plenty of storage. Additional highlights include efficient gas heat, attached 1 car garage and, pull down storage in attic. Come see all this home has to offer today!
Zillow last checked: 8 hours ago
Listing updated: June 16, 2025 at 06:46am
Listed by:
Juan Cortes-Carreno 610-372-3200,
BHHS Homesale Realty- Reading Berks
Bought with:
Juan Cortes-Carreno, RS335816
BHHS Homesale Realty- Reading Berks
Source: Bright MLS,MLS#: PABK2057092
Facts & features
Interior
Bedrooms & bathrooms
- Bedrooms: 3
- Bathrooms: 2
- Full bathrooms: 1
- 1/2 bathrooms: 1
Basement
- Area: 0
Heating
- Radiant, Natural Gas
Cooling
- Window Unit(s), Electric
Appliances
- Included: Oven/Range - Gas, Range Hood, Gas Water Heater
- Laundry: In Basement
Features
- Dining Area, Eat-in Kitchen
- Flooring: Laminate
- Windows: Replacement
- Basement: Full,Finished
- Has fireplace: No
Interior area
- Total structure area: 1,248
- Total interior livable area: 1,248 sqft
- Finished area above ground: 1,248
- Finished area below ground: 0
Property
Parking
- Total spaces: 2
- Parking features: Garage Faces Rear, Enclosed, Free, Private, Public, Attached, Driveway, On Street
- Attached garage spaces: 1
- Uncovered spaces: 1
Accessibility
- Accessibility features: None
Features
- Levels: Two
- Stories: 2
- Patio & porch: Deck, Porch
- Exterior features: Sidewalks
- Pool features: None
- Fencing: Wood
Lot
- Size: 4,356 sqft
- Features: Suburban
Details
- Additional structures: Above Grade, Below Grade
- Parcel number: 54530617202656
- Zoning: RESIDENTIAL
- Special conditions: Standard
Construction
Type & style
- Home type: SingleFamily
- Architectural style: Traditional
- Property subtype: Single Family Residence
Materials
- Other
- Foundation: Other
- Roof: Shingle
Condition
- Excellent,Very Good
- New construction: No
- Year built: 1975
Utilities & green energy
- Sewer: Public Sewer
- Water: Public
- Utilities for property: Natural Gas Available
Community & neighborhood
Location
- Region: Reading
- Subdivision: None Available
- Municipality: KENHORST BORO
Other
Other facts
- Listing agreement: Exclusive Right To Sell
- Listing terms: Cash,Conventional,FHA,PHFA,Private Financing Available,USDA Loan,VA Loan
- Ownership: Fee Simple
- Road surface type: Paved
Price history
| Date | Event | Price |
|---|---|---|
| 6/13/2025 | Sold | $297,000$238/sqft |
Source: | ||
| 5/14/2025 | Pending sale | $297,000$238/sqft |
Source: | ||
| 5/9/2025 | Listing removed | $297,000$238/sqft |
Source: | ||
| 5/7/2025 | Listed for sale | $297,000+74.2%$238/sqft |
Source: | ||
| 5/27/2022 | Sold | $170,500+0.3%$137/sqft |
Source: | ||
Public tax history
| Year | Property taxes | Tax assessment |
|---|---|---|
| 2025 | $3,790 +4.9% | $81,600 |
| 2024 | $3,612 +2.8% | $81,600 |
| 2023 | $3,515 +1.2% | $81,600 |
Find assessor info on the county website
Neighborhood: 19607
Nearby schools
GreatSchools rating
- 5/10Intermediate SchoolGrades: 5-6Distance: 0.6 mi
- 4/10Governor Mifflin Middle SchoolGrades: 7-8Distance: 0.9 mi
- 6/10Governor Mifflin Senior High SchoolGrades: 9-12Distance: 0.7 mi
Schools provided by the listing agent
- District: Governor Mifflin
Source: Bright MLS. This data may not be complete. We recommend contacting the local school district to confirm school assignments for this home.
Get pre-qualified for a loan
At Zillow Home Loans, we can pre-qualify you in as little as 5 minutes with no impact to your credit score.An equal housing lender. NMLS #10287.

