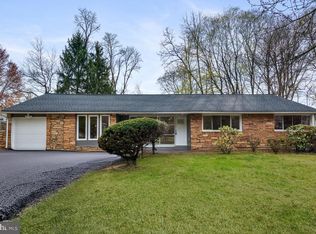Sold for $460,000
$460,000
1414 Cromwell Rd, Glenside, PA 19038
3beds
2,252sqft
Single Family Residence
Built in 1956
0.59 Acres Lot
$579,300 Zestimate®
$204/sqft
$2,971 Estimated rent
Home value
$579,300
$539,000 - $626,000
$2,971/mo
Zestimate® history
Loading...
Owner options
Explore your selling options
What's special
Welcome to this exquisitely updated ranch-style haven, a one-floor living masterpiece boasting over 2,200 sq ft of contemporary charm enveloped in natural light. As you step inside, the warmth of the freshly carpeted living room greets you, complete with serene bow windows and tasteful recessed lighting. A convenient coat closet stands ready for your comforts. Entertaining is a dream in the expansive dining room, offering a picturesque view of the rear yard, perfect for those festive holiday dinners. Transition smoothly to the generously sized family room where a cathedral ceiling, embellished with three ceiling fans, and an array of recessed lighting creates an inviting ambiance for social gatherings, media enjoyment, or tranquil relaxation. Culinary adventures await in the all-white chic kitchen, a vision of modern elegance with its sleek breakfast bar, pristine white shaker cabinets, stainless steel appliances, a double-sided sink, stylish tile back splash, and durable tile flooring. Down the corridor, find solace in the cozy bedrooms, each sharing a beautifully remodeled bathroom with polished ceramic tile flooring. The primary suite is a luxurious retreat featuring an en suite bath, thoughtfully renovated with ceramic floors and a sleek stall shower. Step outside to the sizable screened-in porch adorned with bamboo shades, where you can embrace the peaceful outdoors, relishing the sight of deer grazing as you enjoy your morning beverage and catch up on the latest news on the wall-mounted television. The rear of the property reveals a tranquil stream and spacious backyard, complete with a practical shed to neatly store your lawn equipment and tools. This home doesn't just promise aesthetic pleasure but also peace of mind with its freshly painted interiors, newer windows, state-of the-art Lennox HVAC system, and a robust roof replaced in 2023. Practical enhancements include newly installed 6-inch gutters, a transformed family room with high caliber fans and lights, and brand new kitchen cabinetry all completed in the summer of 2023. The living and family rooms have also received new carpeting during the winter of 2023. Located with convenient access to Rt 309, the Turnpike, rail stations, and essential community amenities like schools, shopping destinations, parks and the library,. This home is not just a living space but a lifestyle offering. Experience the blend of comfort, style and convenience in this remarkable ranch-style home, a rare gem on the market ready to welcome you home.
Zillow last checked: 8 hours ago
Listing updated: December 19, 2023 at 06:01am
Listed by:
Stephanie Gray 215-517-6327,
BHHS Fox & Roach-Jenkintown
Bought with:
Maggie Hamson, RS218174L
Keller Williams Realty Devon-Wayne
Source: Bright MLS,MLS#: PAMC2086070
Facts & features
Interior
Bedrooms & bathrooms
- Bedrooms: 3
- Bathrooms: 2
- Full bathrooms: 2
- Main level bathrooms: 2
- Main level bedrooms: 3
Heating
- Forced Air, Natural Gas
Cooling
- Central Air, Electric
Appliances
- Included: Microwave, Dishwasher, Disposal, Dryer, Oven/Range - Gas, Refrigerator, Stainless Steel Appliance(s), Cooktop, Washer, Water Heater, Electric Water Heater
Features
- Attic, Ceiling Fan(s), Open Floorplan, Formal/Separate Dining Room, Recessed Lighting, Bathroom - Stall Shower, Bathroom - Tub Shower, Breakfast Area
- Flooring: Carpet, Ceramic Tile, Laminate
- Windows: Bay/Bow, Replacement
- Has basement: No
- Has fireplace: No
Interior area
- Total structure area: 4,504
- Total interior livable area: 2,252 sqft
- Finished area above ground: 2,252
Property
Parking
- Total spaces: 4
- Parking features: Driveway, On Street
- Uncovered spaces: 4
Accessibility
- Accessibility features: None
Features
- Levels: One
- Stories: 1
- Patio & porch: Screened
- Exterior features: Lighting, Storage, Flood Lights
- Pool features: None
Lot
- Size: 0.59 Acres
- Dimensions: 196 x Irregular
- Features: Corner Lot/Unit
Details
- Additional structures: Above Grade
- Parcel number: 520004756007
- Zoning: RESIDENTIAL
- Special conditions: Standard
Construction
Type & style
- Home type: SingleFamily
- Architectural style: Ranch/Rambler
- Property subtype: Single Family Residence
Materials
- Brick, Vinyl Siding
- Foundation: Slab
Condition
- Very Good
- New construction: No
- Year built: 1956
Utilities & green energy
- Sewer: Public Sewer
- Water: Public
Community & neighborhood
Security
- Security features: Security System
Location
- Region: Glenside
- Subdivision: Wyndmoor
- Municipality: SPRINGFIELD TWP
Other
Other facts
- Listing agreement: Exclusive Right To Sell
- Listing terms: Cash,Conventional,FHA,VA Loan
- Ownership: Fee Simple
Price history
| Date | Event | Price |
|---|---|---|
| 12/19/2023 | Sold | $460,000+0%$204/sqft |
Source: | ||
| 11/27/2023 | Pending sale | $459,999$204/sqft |
Source: | ||
| 11/10/2023 | Contingent | $459,999$204/sqft |
Source: | ||
| 11/4/2023 | Price change | $459,999-6.1%$204/sqft |
Source: | ||
| 10/18/2023 | Listed for sale | $490,000+188.4%$218/sqft |
Source: | ||
Public tax history
| Year | Property taxes | Tax assessment |
|---|---|---|
| 2025 | $7,019 +4.8% | $143,870 |
| 2024 | $6,698 | $143,870 |
| 2023 | $6,698 +5.4% | $143,870 |
Find assessor info on the county website
Neighborhood: Wyndmoor
Nearby schools
GreatSchools rating
- 6/10Springfield Twp El School-ErdenhmGrades: 3-5Distance: 0.6 mi
- 9/10Springfield Twp Middle SchoolGrades: 6-8Distance: 0.5 mi
- 8/10Springfield Twp High SchoolGrades: 9-12Distance: 0.4 mi
Schools provided by the listing agent
- High: Springfield Township
- District: Springfield Township
Source: Bright MLS. This data may not be complete. We recommend contacting the local school district to confirm school assignments for this home.
Get a cash offer in 3 minutes
Find out how much your home could sell for in as little as 3 minutes with a no-obligation cash offer.
Estimated market value$579,300
Get a cash offer in 3 minutes
Find out how much your home could sell for in as little as 3 minutes with a no-obligation cash offer.
Estimated market value
$579,300
