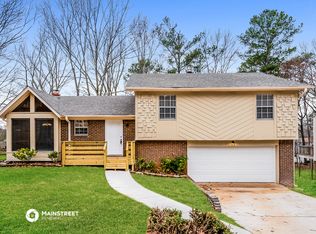Sold for $230,000
$230,000
1414 Cabin Hill Rd, Birmingham, AL 35235
4beds
1,909sqft
Single Family Residence
Built in 1975
0.34 Acres Lot
$241,400 Zestimate®
$120/sqft
$1,685 Estimated rent
Home value
$241,400
$229,000 - $253,000
$1,685/mo
Zestimate® history
Loading...
Owner options
Explore your selling options
What's special
Totally renovated just for You. This homes features new farmhouse shutters, new paint throughout, new butcher board countertop, new LVP flooring (Lifetime warranty), new light fixtures, new stove, new dishwasher, new farmhouse sink in kitchen, new faucets in all bathrooms, new front & back doors, new hardwood stairs, new garage door, and so much more. Buyer agent to verify all items of importance to buyer including but not limited to taxes, utilities, square footage, schools, etc.
Zillow last checked: 8 hours ago
Listing updated: April 17, 2023 at 06:20pm
Listed by:
Bonita Stewart 205-613-3093,
EPI Real Estate
Bought with:
Frank Roscoe
Norluxe Realty Birmingham LLC
Source: GALMLS,MLS#: 1338943
Facts & features
Interior
Bedrooms & bathrooms
- Bedrooms: 4
- Bathrooms: 2
- Full bathrooms: 2
Primary bedroom
- Level: First
Bedroom 1
- Level: First
Bedroom 2
- Level: First
Bedroom 3
- Level: Second
Primary bathroom
- Level: First
Bathroom 1
- Level: First
Dining room
- Level: First
Family room
- Level: Second
Kitchen
- Features: Butcher Block
- Level: First
Basement
- Area: 0
Heating
- Central
Cooling
- Central Air
Appliances
- Included: Dishwasher, Refrigerator, Stove-Electric, Gas Water Heater
- Laundry: Electric Dryer Hookup, In Garage, In Basement, Garage Area, Yes
Features
- High Ceilings, Crown Molding, Separate Shower, Tub/Shower Combo
- Flooring: Tile, Vinyl
- Windows: Bay Window(s)
- Basement: Partial,Finished,Block
- Attic: Pull Down Stairs,Yes
- Number of fireplaces: 1
- Fireplace features: Brick (FIREPL), Den, Gas, Wood Burning
Interior area
- Total interior livable area: 1,909 sqft
- Finished area above ground: 1,909
- Finished area below ground: 0
Property
Parking
- Total spaces: 6
- Parking features: Attached, Driveway, Garage Faces Front
- Attached garage spaces: 2
- Carport spaces: 4
- Covered spaces: 6
- Has uncovered spaces: Yes
Features
- Levels: One and One Half
- Stories: 1
- Patio & porch: Porch, Open (DECK), Deck
- Pool features: None
- Has view: Yes
- View description: None
- Waterfront features: No
Lot
- Size: 0.34 Acres
- Features: Few Trees, Subdivision
Details
- Parcel number: 1200282002015.000
- Special conditions: N/A
Construction
Type & style
- Home type: SingleFamily
- Property subtype: Single Family Residence
Materials
- Brick Over Foundation, Vinyl Siding
- Foundation: Basement
Condition
- Year built: 1975
Utilities & green energy
- Water: Public
- Utilities for property: Sewer Connected, Underground Utilities
Community & neighborhood
Location
- Region: Birmingham
- Subdivision: Stonehedge
Other
Other facts
- Price range: $230K - $230K
Price history
| Date | Event | Price |
|---|---|---|
| 4/17/2023 | Sold | $230,000-2.1%$120/sqft |
Source: | ||
| 3/22/2023 | Contingent | $235,000$123/sqft |
Source: | ||
| 3/17/2023 | Price change | $235,000-0.8%$123/sqft |
Source: | ||
| 3/6/2023 | Price change | $237,000-2.1%$124/sqft |
Source: | ||
| 2/25/2023 | Price change | $242,000-1%$127/sqft |
Source: | ||
Public tax history
| Year | Property taxes | Tax assessment |
|---|---|---|
| 2025 | $1,565 +7.3% | $22,580 +6.9% |
| 2024 | $1,459 +26.8% | $21,120 +25.3% |
| 2023 | $1,151 +16.4% | $16,860 +15.3% |
Find assessor info on the county website
Neighborhood: Spring Lake
Nearby schools
GreatSchools rating
- 1/10Huffman AcademyGrades: PK-5Distance: 1.5 mi
- 2/10Huffman High School-MagnetGrades: 8-12Distance: 1.7 mi
- 3/10Huffman Middle SchoolGrades: 6-8Distance: 2.7 mi
Schools provided by the listing agent
- Elementary: Huffman Academy
- Middle: Huffman
- High: Huffman
Source: GALMLS. This data may not be complete. We recommend contacting the local school district to confirm school assignments for this home.
Get a cash offer in 3 minutes
Find out how much your home could sell for in as little as 3 minutes with a no-obligation cash offer.
Estimated market value$241,400
Get a cash offer in 3 minutes
Find out how much your home could sell for in as little as 3 minutes with a no-obligation cash offer.
Estimated market value
$241,400
