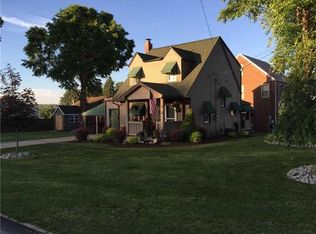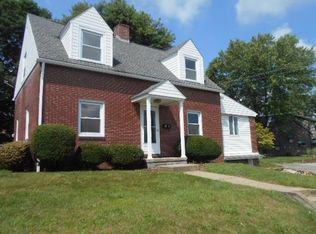Sold for $230,000
$230,000
1414 Burtner Rd, Natrona Heights, PA 15065
3beds
1,625sqft
Single Family Residence
Built in 1936
3,149.39 Square Feet Lot
$239,900 Zestimate®
$142/sqft
$1,562 Estimated rent
Home value
$239,900
$223,000 - $259,000
$1,562/mo
Zestimate® history
Loading...
Owner options
Explore your selling options
What's special
Car lover's dream garage and super charming home! Approximately 20 years old, 25x55 detached, newer heated garage with cement floor, water, electric and drain. 220 line/100 amp sub. Storage above ceiling. Recently cemented driveway lets you glide right into the garage. Brick home is full of charm! Curved arches. Refinished hardwood floors. Entry has beautiful two step landing and newer carpet on stairs & upper level hall. Living room has hardwood floors, built in shelves, a fireplace that has never been used by the current owners (but does have a capped gas line). Also, an exit door leads to side covered porch with swing. Formal dining room. Kitchen has white cabinets is equipped with all appliances. First floor powder room with the most adorable sink and ceramic floor. On the upper level you will find two nice sized bedrooms & a 3rd smaller bedroom/office with a door that leads to a full length attic that can be used as a 4th bedroom. Knotty pine panelling throughout the attic.
Zillow last checked: 8 hours ago
Listing updated: June 21, 2024 at 10:42am
Listed by:
Christine Spece 724-226-0700,
CZEKALSKI REAL ESTATE
Bought with:
Christine Spece
CZEKALSKI REAL ESTATE
Source: WPMLS,MLS#: 1654649 Originating MLS: West Penn Multi-List
Originating MLS: West Penn Multi-List
Facts & features
Interior
Bedrooms & bathrooms
- Bedrooms: 3
- Bathrooms: 3
- Full bathrooms: 1
- 1/2 bathrooms: 2
Primary bedroom
- Level: Upper
- Dimensions: 14x12
Bedroom 2
- Level: Upper
- Dimensions: 14x10
Bedroom 3
- Level: Upper
- Dimensions: 23x13
Den
- Level: Upper
- Dimensions: 08x08
Dining room
- Level: Main
- Dimensions: 12x10
Entry foyer
- Level: Main
- Dimensions: 11x08
Kitchen
- Level: Main
- Dimensions: 11x10
Living room
- Level: Main
- Dimensions: 17x12
Heating
- Forced Air, Gas
Cooling
- Central Air
Appliances
- Included: Some Gas Appliances, Dryer, Dishwasher, Disposal, Microwave, Refrigerator, Stove, Washer
Features
- Flooring: Carpet, Ceramic Tile, Hardwood
- Windows: Multi Pane, Screens
- Basement: Walk-Up Access
- Number of fireplaces: 1
- Fireplace features: Decorative, Family/Living/Great Room
Interior area
- Total structure area: 1,625
- Total interior livable area: 1,625 sqft
Property
Parking
- Total spaces: 6
- Parking features: Detached, Garage, Off Street, Garage Door Opener
- Has garage: Yes
Features
- Levels: Two
- Stories: 2
- Pool features: None
Lot
- Size: 3,149 sqft
- Dimensions: 58 x 145 x 58 x 144
Details
- Parcel number: 1678R00132000000
Construction
Type & style
- Home type: SingleFamily
- Architectural style: Colonial,Two Story
- Property subtype: Single Family Residence
Materials
- Brick
- Roof: Slate
Condition
- Resale
- Year built: 1936
Utilities & green energy
- Sewer: Public Sewer
- Water: Public
Community & neighborhood
Community
- Community features: Public Transportation
Location
- Region: Natrona Heights
Price history
| Date | Event | Price |
|---|---|---|
| 6/21/2024 | Sold | $230,000$142/sqft |
Source: | ||
| 5/24/2024 | Contingent | $230,000$142/sqft |
Source: | ||
| 5/23/2024 | Listed for sale | $230,000+70.4%$142/sqft |
Source: | ||
| 2/13/2017 | Sold | $135,000-6.9%$83/sqft |
Source: | ||
| 11/10/2016 | Price change | $145,000-3.3%$89/sqft |
Source: Howard Hanna - Allegheny Valley #1238310 Report a problem | ||
Public tax history
| Year | Property taxes | Tax assessment |
|---|---|---|
| 2025 | $3,985 +5.9% | $107,600 |
| 2024 | $3,762 +639.2% | $107,600 |
| 2023 | $509 | $107,600 |
Find assessor info on the county website
Neighborhood: 15065
Nearby schools
GreatSchools rating
- 6/10Highlands Middle SchoolGrades: 5-8Distance: 1 mi
- 4/10Highlands Senior High SchoolGrades: 9-12Distance: 0.9 mi
- NAHighlands Early Childhood CenterGrades: PK-KDistance: 1.5 mi
Schools provided by the listing agent
- District: Highlands
Source: WPMLS. This data may not be complete. We recommend contacting the local school district to confirm school assignments for this home.
Get pre-qualified for a loan
At Zillow Home Loans, we can pre-qualify you in as little as 5 minutes with no impact to your credit score.An equal housing lender. NMLS #10287.

