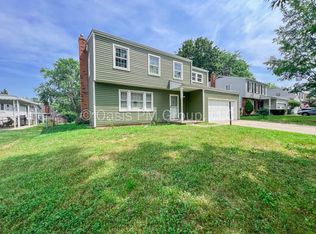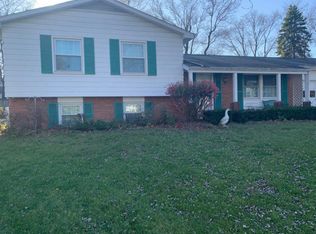WELCOME HOME. This home is move-in ready in the desirable Bonnie Ridge Heights neighborhood! The nice sized living room has brand new carpet and the home is freshly painted neutral grey throughout. A white kitchen with stainless steel appliances features skylights, bonus open shelving and is open to the dining area. Master Suite is over-sized and two more generous sized bedrooms and hall upstairs feature genuine wood floors and fresh paint. Large lower level has new drainage system in place and there is plenty of room to get cozy by the fireplace. Gorgeous backyard with privacy-height fenced yard, enclosed patio and a covered front porch.
This property is off market, which means it's not currently listed for sale or rent on Zillow. This may be different from what's available on other websites or public sources.

