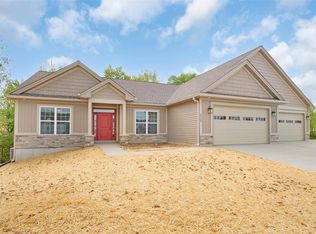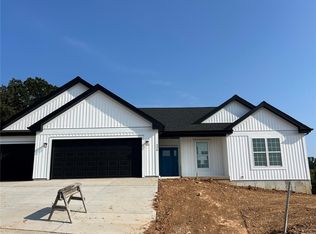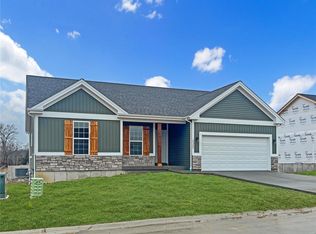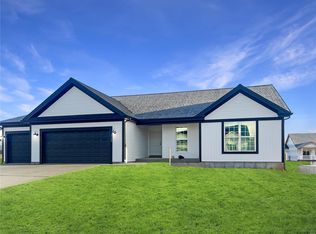Closed
Listing Provided by:
Matthew E McClelland 314-922-7767,
RE/MAX Today,
Ginger G Groff-Brinker 314-307-4589,
RE/MAX Today
Bought with: RE/MAX Today
Price Unknown
1414 Bieker Rd, Washington, MO 63090
3beds
1,510sqft
Single Family Residence
Built in 1950
9.04 Acres Lot
$417,100 Zestimate®
$--/sqft
$1,549 Estimated rent
Home value
$417,100
Estimated sales range
Not available
$1,549/mo
Zestimate® history
Loading...
Owner options
Explore your selling options
What's special
Expansive 9 acre lot just outside of city limits lends itself to a variety of future plans. Current home boasts 1510 square feet with 3 bedrooms, and 1 full bathroom. There is a nice breeze-way between the 2-car attached garage and home. There are 2 beds on the main floor and one upstairs. There is a nice family room area and another room great for a formal living room, den, TV room or home office. Sitting high up off Bieker Rd, you will enjoy an expansive view of the City of Washington. Breath taking all year round. Close to shopping, restaurants, and entertainment.
Zillow last checked: 8 hours ago
Listing updated: April 28, 2025 at 06:29pm
Listing Provided by:
Matthew E McClelland 314-922-7767,
RE/MAX Today,
Ginger G Groff-Brinker 314-307-4589,
RE/MAX Today
Bought with:
Elisha L Hoerstkamp, 2012025962
RE/MAX Today
Source: MARIS,MLS#: 25002104 Originating MLS: Franklin County Board of REALTORS
Originating MLS: Franklin County Board of REALTORS
Facts & features
Interior
Bedrooms & bathrooms
- Bedrooms: 3
- Bathrooms: 1
- Full bathrooms: 1
- Main level bathrooms: 1
- Main level bedrooms: 2
Bedroom
- Level: Main
Bedroom
- Level: Main
Bedroom
- Level: Upper
Den
- Level: Main
Family room
- Level: Main
Kitchen
- Level: Main
Heating
- Forced Air, Electric
Cooling
- Central Air, Electric
Appliances
- Included: Electric Water Heater, Dishwasher, Dryer, Gas Range, Gas Oven, Refrigerator, Washer
Features
- Workshop/Hobby Area, Kitchen/Dining Room Combo, Center Hall Floorplan
- Doors: Storm Door(s)
- Windows: Insulated Windows
- Basement: Concrete,Walk-Up Access
- Has fireplace: No
- Fireplace features: None
Interior area
- Total structure area: 1,510
- Total interior livable area: 1,510 sqft
- Finished area above ground: 1,510
Property
Parking
- Total spaces: 2
- Parking features: Additional Parking, Attached, Circular Driveway, Garage, Garage Door Opener, Off Street
- Attached garage spaces: 2
- Has uncovered spaces: Yes
Features
- Levels: One and One Half
- Patio & porch: Glass Enclosed, Porch
Lot
- Size: 9.04 Acres
- Dimensions: 452/433 x 847/979
- Features: Adjoins Open Ground
Details
- Parcel number: 1073500017031600
- Special conditions: Standard
Construction
Type & style
- Home type: SingleFamily
- Architectural style: Traditional,Other
- Property subtype: Single Family Residence
Materials
- Vinyl Siding
Condition
- Year built: 1950
Utilities & green energy
- Sewer: Septic Tank
- Water: Well
Community & neighborhood
Location
- Region: Washington
- Subdivision: Milbern Estates
Other
Other facts
- Listing terms: Cash,Conventional
- Ownership: Private
- Road surface type: Gravel
Price history
| Date | Event | Price |
|---|---|---|
| 3/17/2025 | Sold | -- |
Source: | ||
| 1/16/2025 | Pending sale | $399,900-15.8%$265/sqft |
Source: | ||
| 6/24/2024 | Listing removed | -- |
Source: | ||
| 4/8/2024 | Listed for sale | $475,000$315/sqft |
Source: | ||
Public tax history
| Year | Property taxes | Tax assessment |
|---|---|---|
| 2024 | $1,179 +0.3% | $21,865 |
| 2023 | $1,176 +14% | $21,865 +14.1% |
| 2022 | $1,031 +0.3% | $19,159 |
Find assessor info on the county website
Neighborhood: 63090
Nearby schools
GreatSchools rating
- 8/10Clearview Elementary SchoolGrades: K-6Distance: 3.5 mi
- 5/10Washington Middle SchoolGrades: 7-8Distance: 2.1 mi
- 7/10Washington High SchoolGrades: 9-12Distance: 2.2 mi
Schools provided by the listing agent
- Elementary: South Point Elem.
- Middle: Washington Middle
- High: Washington High
Source: MARIS. This data may not be complete. We recommend contacting the local school district to confirm school assignments for this home.
Get a cash offer in 3 minutes
Find out how much your home could sell for in as little as 3 minutes with a no-obligation cash offer.
Estimated market value$417,100
Get a cash offer in 3 minutes
Find out how much your home could sell for in as little as 3 minutes with a no-obligation cash offer.
Estimated market value
$417,100



