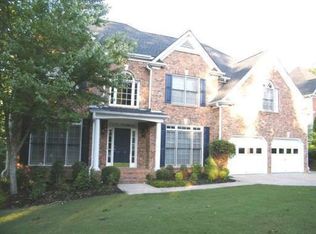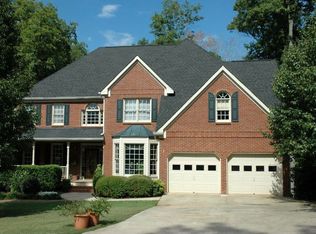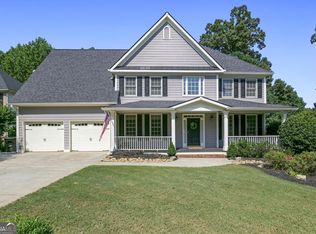Executive Brick Home on cul-de-sac in sought after Brookstone Golf community! Active S/T/Golf SD in Harrison High. This 5BD, 5BA home features open Kitchen/Breakfast/Great Rm. Chef's kitchen w/granite, island, stainless steel appliances. Magnificent window wall in great room with fire place. Newly finished hrdwd floors on main, NEW Carpet & Paint. Guest BD/BA on main. Deluxe Mstr Suite w/sitting & large WIC. Mstr BA w/grnt tops, tiled shwr & Jacuzzi tub. En-Suite guest BD/BA up, 2 additional guest Bedrooms with Jack & Jill Bath & spacious laundry complete 2nd flr. Terrace level boasts a large recreation/media, full BA & easy closet add for 6th BD. Large spacious lower deck features a Jacuzzi tub for relaxing! Owner willing to add closet BD at buyers request.
This property is off market, which means it's not currently listed for sale or rent on Zillow. This may be different from what's available on other websites or public sources.


