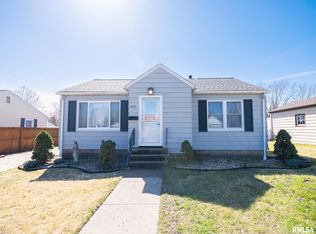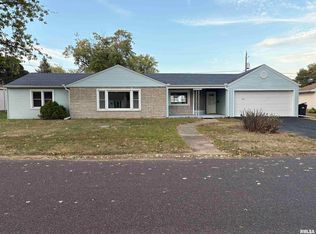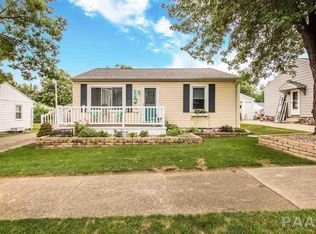Sold for $140,000 on 05/16/25
$140,000
1414 Anna Rd, Pekin, IL 61554
3beds
1,200sqft
Single Family Residence, Residential
Built in 1952
7,885 Square Feet Lot
$147,500 Zestimate®
$117/sqft
$1,358 Estimated rent
Home value
$147,500
$119,000 - $181,000
$1,358/mo
Zestimate® history
Loading...
Owner options
Explore your selling options
What's special
LOCATION! LOCATION! COZY & IMMACULATE! THIS ONE OWNER HOME OFFERS THE ULTIMATE OF PRIDE OF OWNERSHIP! UPDATES INCLUDE REEF 2017, ELECTRIC BOX 2017, FURNACE/CA 2016, NEW CARPETING MF, PROFESSIONAL REFINISHED WOOD FLOOR, REPLACED WINDOWS, NEWER EXTERIOR DOORS...PLUS: GREAT FENCED BREEZEWAY, WONDERFUL LARGE FENCED YARD & LARGE SHED! CONVENIENT LOCATION NEAR HOSPITAL, PARK & SCHOOLS! ALL APPLIANCES STAY AS IS! NICE! NICE! HOME SOLD AS IS W/INSPECTIONS.
Zillow last checked: 8 hours ago
Listing updated: May 19, 2025 at 09:39am
Listed by:
Mary Ann Ladendorf Cell:309-241-5610,
RE/MAX Traders Unlimited
Bought with:
Mary Ann Ladendorf, 475099545
RE/MAX Traders Unlimited
Source: RMLS Alliance,MLS#: PA1257994 Originating MLS: Peoria Area Association of Realtors
Originating MLS: Peoria Area Association of Realtors

Facts & features
Interior
Bedrooms & bathrooms
- Bedrooms: 3
- Bathrooms: 2
- Full bathrooms: 1
- 1/2 bathrooms: 1
Bedroom 1
- Level: Main
- Dimensions: 13ft 9in x 11ft 8in
Bedroom 2
- Level: Main
- Dimensions: 11ft 0in x 11ft 8in
Bedroom 3
- Level: Basement
- Dimensions: 11ft 11in x 10ft 3in
Other
- Level: Main
- Dimensions: 10ft 3in x 8ft 4in
Other
- Area: 400
Additional room
- Description: FENCED BREEZEWAY
- Level: Main
- Dimensions: 25ft 0in x 12ft 0in
Kitchen
- Level: Main
- Dimensions: 10ft 7in x 7ft 5in
Laundry
- Level: Basement
- Dimensions: 19ft 4in x 10ft 3in
Living room
- Level: Main
- Dimensions: 20ft 0in x 14ft 0in
Main level
- Area: 800
Recreation room
- Level: Basement
- Dimensions: 24ft 6in x 21ft 2in
Heating
- Forced Air
Cooling
- Central Air
Appliances
- Included: Range, Refrigerator, Washer, Dryer, Gas Water Heater
Features
- Windows: Replacement Windows, Window Treatments
- Basement: Full,Partially Finished
Interior area
- Total structure area: 800
- Total interior livable area: 1,200 sqft
Property
Parking
- Total spaces: 1
- Parking features: Detached
- Garage spaces: 1
- Details: Number Of Garage Remotes: 1
Features
- Patio & porch: Patio
Lot
- Size: 7,885 sqft
- Dimensions: 83 x 95
- Features: Level
Details
- Additional structures: Shed(s)
- Parcel number: 041002424002
- Zoning description: RES
Construction
Type & style
- Home type: SingleFamily
- Architectural style: Ranch
- Property subtype: Single Family Residence, Residential
Materials
- Aluminum Siding
- Foundation: Block
- Roof: Shingle
Condition
- New construction: No
- Year built: 1952
Utilities & green energy
- Sewer: Public Sewer
- Water: Public
Community & neighborhood
Location
- Region: Pekin
- Subdivision: Stuckeys
Price history
| Date | Event | Price |
|---|---|---|
| 5/16/2025 | Sold | $140,000$117/sqft |
Source: | ||
Public tax history
| Year | Property taxes | Tax assessment |
|---|---|---|
| 2024 | $250 -2.3% | $27,240 +7.7% |
| 2023 | $256 -0.9% | $25,300 +7.2% |
| 2022 | $258 -0.1% | $23,590 -6.7% |
Find assessor info on the county website
Neighborhood: 61554
Nearby schools
GreatSchools rating
- 4/10Wilson Intermediate SchoolGrades: 4-6Distance: 0.7 mi
- 3/10Broadmoor Junior High SchoolGrades: 7-8Distance: 1.3 mi
- 6/10Pekin Community High SchoolGrades: 9-12Distance: 0.6 mi
Schools provided by the listing agent
- High: Pekin Community
Source: RMLS Alliance. This data may not be complete. We recommend contacting the local school district to confirm school assignments for this home.

Get pre-qualified for a loan
At Zillow Home Loans, we can pre-qualify you in as little as 5 minutes with no impact to your credit score.An equal housing lender. NMLS #10287.


