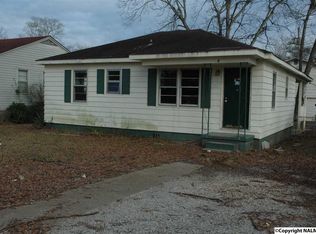CALL OFFICE AT FOR ADDITIONAL DETAILS AND TO SCHEDULE A SHOWING. THIS 3BR/1BA HOME IS READY FOR A NEW TENANT. NEW FLOORING, PAINT, AND SOME FIXTURES IN 2018. NO PETS. ALL UTILITIES TO BE PAID BY TENANT.
This property is off market, which means it's not currently listed for sale or rent on Zillow. This may be different from what's available on other websites or public sources.
