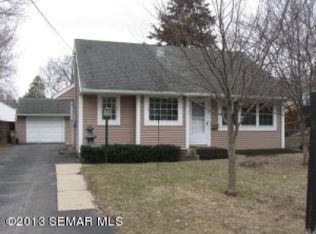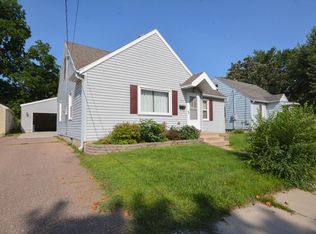Closed
$217,000
1414 5th St NE, Rochester, MN 55906
2beds
1,312sqft
Single Family Residence
Built in 1952
6,098.4 Square Feet Lot
$230,900 Zestimate®
$165/sqft
$1,693 Estimated rent
Home value
$230,900
$212,000 - $252,000
$1,693/mo
Zestimate® history
Loading...
Owner options
Explore your selling options
What's special
Ready for new owners, this charming 2 bedroom, 1 bathroom home is turnkey! The remodeled kitchen (2016) features white cabinets, butcher block countertops, deep sink, and stainless steel appliances. The updated bathroom (2016) includes ceramic tile flooring and tiled tub surround. Bedrooms have original hardwood floors, and the living room has new plank flooring. The entire home has been recently painted and there are updated vinyl windows throughout. The basement features an additional family room to entertain in or use as a flex space. You are sure to enjoy the fully fenced in backyard, complete with a shed, patio, and fire pit. The detached 1 car garage provides plenty of additional storage. Don't miss out on this gem!
Zillow last checked: 8 hours ago
Listing updated: July 16, 2025 at 12:51am
Listed by:
Krystal Jorgenson 507-250-4800,
Re/Max Results
Bought with:
Pam Collins
Edina Realty, Inc.
Source: NorthstarMLS as distributed by MLS GRID,MLS#: 6557595
Facts & features
Interior
Bedrooms & bathrooms
- Bedrooms: 2
- Bathrooms: 1
- Full bathrooms: 1
Bedroom 1
- Level: Main
- Area: 103.5 Square Feet
- Dimensions: 9x11.5
Bedroom 2
- Level: Main
- Area: 92 Square Feet
- Dimensions: 8x11.5
Bathroom
- Level: Main
- Area: 36 Square Feet
- Dimensions: 4.5x8
Family room
- Level: Lower
- Area: 344.25 Square Feet
- Dimensions: 13.5x25.5
Kitchen
- Level: Main
- Area: 100 Square Feet
- Dimensions: 8x12.5
Living room
- Level: Main
- Area: 115 Square Feet
- Dimensions: 10x11.5
Utility room
- Level: Lower
- Area: 247 Square Feet
- Dimensions: 9.5x26
Heating
- Forced Air
Cooling
- Central Air
Appliances
- Included: Dishwasher, Dryer, Gas Water Heater, Microwave, Range, Refrigerator, Washer
Features
- Basement: Block
- Has fireplace: No
Interior area
- Total structure area: 1,312
- Total interior livable area: 1,312 sqft
- Finished area above ground: 656
- Finished area below ground: 328
Property
Parking
- Total spaces: 1
- Parking features: Detached, Asphalt
- Garage spaces: 1
Accessibility
- Accessibility features: None
Features
- Levels: One
- Stories: 1
- Patio & porch: Patio
- Fencing: Wood
Lot
- Size: 6,098 sqft
- Dimensions: 50 x 121
- Features: Many Trees
Details
- Foundation area: 656
- Parcel number: 743642014727
- Zoning description: Residential-Single Family
Construction
Type & style
- Home type: SingleFamily
- Property subtype: Single Family Residence
Materials
- Vinyl Siding, Block
- Roof: Age 8 Years or Less
Condition
- Age of Property: 73
- New construction: No
- Year built: 1952
Utilities & green energy
- Electric: Circuit Breakers
- Gas: Natural Gas
- Sewer: City Sewer/Connected
- Water: City Water/Connected
Community & neighborhood
Location
- Region: Rochester
- Subdivision: Morningside Sub
HOA & financial
HOA
- Has HOA: No
Price history
| Date | Event | Price |
|---|---|---|
| 7/15/2024 | Sold | $217,000-2.2%$165/sqft |
Source: | ||
| 7/2/2024 | Pending sale | $221,900$169/sqft |
Source: | ||
| 6/22/2024 | Listed for sale | $221,900+48%$169/sqft |
Source: | ||
| 10/29/2018 | Listing removed | $149,900$114/sqft |
Source: RE/MAX Results - Rochester #4091217 Report a problem | ||
| 9/14/2018 | Listed for sale | $149,900+16.5%$114/sqft |
Source: RE/MAX Results - Rochester #4091217 Report a problem | ||
Public tax history
| Year | Property taxes | Tax assessment |
|---|---|---|
| 2025 | $2,480 +9.6% | $212,200 +23.4% |
| 2024 | $2,262 | $172,000 -2.7% |
| 2023 | -- | $176,800 +20.2% |
Find assessor info on the county website
Neighborhood: East Side
Nearby schools
GreatSchools rating
- 7/10Jefferson Elementary SchoolGrades: PK-5Distance: 0.6 mi
- 4/10Kellogg Middle SchoolGrades: 6-8Distance: 1.1 mi
- 8/10Century Senior High SchoolGrades: 8-12Distance: 1.8 mi
Schools provided by the listing agent
- Elementary: Riverside Central
- Middle: Kellogg
- High: Mayo
Source: NorthstarMLS as distributed by MLS GRID. This data may not be complete. We recommend contacting the local school district to confirm school assignments for this home.
Get a cash offer in 3 minutes
Find out how much your home could sell for in as little as 3 minutes with a no-obligation cash offer.
Estimated market value$230,900
Get a cash offer in 3 minutes
Find out how much your home could sell for in as little as 3 minutes with a no-obligation cash offer.
Estimated market value
$230,900

