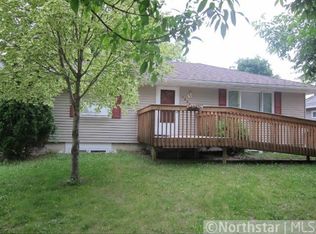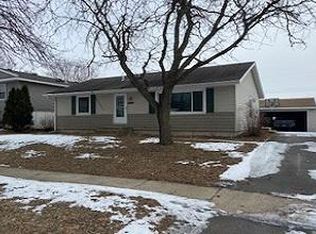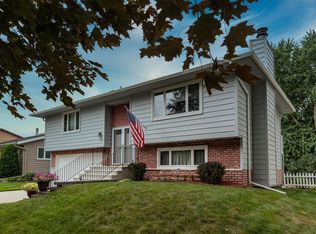Closed
$305,900
1414 5th Ave SW, Rochester, MN 55902
4beds
1,815sqft
Single Family Residence
Built in 1976
6,969.6 Square Feet Lot
$312,200 Zestimate®
$169/sqft
$2,195 Estimated rent
Home value
$312,200
$284,000 - $340,000
$2,195/mo
Zestimate® history
Loading...
Owner options
Explore your selling options
What's special
Stunning 'mint' condition remodel. New Kitchen, 2 new bathrooms, new flooring, new deck and patio doors, when looking at new homes, this is as close as it gets! Superbly finished with every room painted and updated. Garage is a tandem 2 car garage at over 530 square feet. The location is amazingly close to shopping etc, yet dead end street leads to city park, wooded trail system, backyard abuts to a green space school/church area that gives the feel of country private living space. Perfect home if on a budget, but desires the quality of a newer home!
Zillow last checked: 8 hours ago
Listing updated: June 25, 2025 at 07:12pm
Listed by:
Thomas H Meilander 507-254-2259,
Edina Realty, Inc.,
Chris Drury 507-254-5744
Bought with:
Dane White
Re/Max Results
Source: NorthstarMLS as distributed by MLS GRID,MLS#: 6732879
Facts & features
Interior
Bedrooms & bathrooms
- Bedrooms: 4
- Bathrooms: 2
- Full bathrooms: 1
- 3/4 bathrooms: 1
Bedroom 1
- Level: Main
Bedroom 2
- Level: Main
Bedroom 3
- Level: Lower
Bedroom 4
- Level: Lower
Bathroom
- Level: Main
Bathroom
- Level: Lower
Deck
- Level: Main
Dining room
- Level: Main
Family room
- Level: Lower
Kitchen
- Level: Main
Laundry
- Level: Lower
Heating
- Forced Air
Cooling
- Central Air
Features
- Basement: Block
- Has fireplace: No
Interior area
- Total structure area: 1,815
- Total interior livable area: 1,815 sqft
- Finished area above ground: 940
- Finished area below ground: 743
Property
Parking
- Total spaces: 2
- Parking features: Attached
- Attached garage spaces: 2
Accessibility
- Accessibility features: None
Features
- Levels: Multi/Split
Lot
- Size: 6,969 sqft
- Dimensions: 60 x 115
Details
- Foundation area: 875
- Parcel number: 641124023081
- Zoning description: Residential-Single Family
Construction
Type & style
- Home type: SingleFamily
- Property subtype: Single Family Residence
Materials
- Vinyl Siding
Condition
- Age of Property: 49
- New construction: No
- Year built: 1976
Utilities & green energy
- Gas: Natural Gas
- Sewer: City Sewer/Connected
- Water: City Water/Connected
Community & neighborhood
Location
- Region: Rochester
- Subdivision: Toogood Meadows Sub
HOA & financial
HOA
- Has HOA: No
Price history
| Date | Event | Price |
|---|---|---|
| 6/25/2025 | Sold | $305,900+3.4%$169/sqft |
Source: | ||
| 6/9/2025 | Pending sale | $295,900$163/sqft |
Source: | ||
| 6/6/2025 | Listed for sale | $295,900+40.2%$163/sqft |
Source: | ||
| 3/24/2025 | Sold | $211,000$116/sqft |
Source: | ||
| 3/19/2025 | Pending sale | $211,000$116/sqft |
Source: | ||
Public tax history
| Year | Property taxes | Tax assessment |
|---|---|---|
| 2024 | $2,570 | $194,600 -3.5% |
| 2023 | -- | $201,600 +8.2% |
| 2022 | $2,098 +9% | $186,300 +24.6% |
Find assessor info on the county website
Neighborhood: 55902
Nearby schools
GreatSchools rating
- 3/10Franklin Elementary SchoolGrades: PK-5Distance: 1.2 mi
- 9/10Mayo Senior High SchoolGrades: 8-12Distance: 1.2 mi
- 4/10Willow Creek Middle SchoolGrades: 6-8Distance: 1.8 mi
Schools provided by the listing agent
- Elementary: Bamber Valley
- Middle: Willow Creek
- High: Mayo
Source: NorthstarMLS as distributed by MLS GRID. This data may not be complete. We recommend contacting the local school district to confirm school assignments for this home.
Get a cash offer in 3 minutes
Find out how much your home could sell for in as little as 3 minutes with a no-obligation cash offer.
Estimated market value$312,200
Get a cash offer in 3 minutes
Find out how much your home could sell for in as little as 3 minutes with a no-obligation cash offer.
Estimated market value
$312,200


