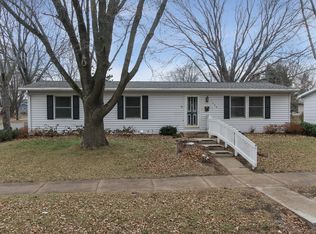Located one block from Gage Elementary School. New kitchen w/pantry, pull outs and ceramic tile flooring. Main floor laundry next to kitchen. Full bath on main along with a 3/4 private bath in the BR suite. Newer windows throughout the home. Pride of ownership shows in this 3BR, 2 bath home with 2 car garage. Same owner for past 16 yrs. Compare this fine home to others in this area.
This property is off market, which means it's not currently listed for sale or rent on Zillow. This may be different from what's available on other websites or public sources.
