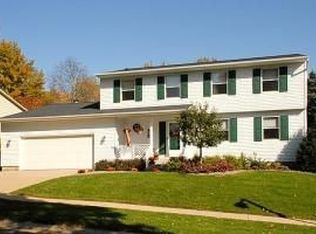Closed
$430,000
1414 20th Ave NE, Rochester, MN 55906
4beds
3,432sqft
Single Family Residence
Built in 1983
9,583.2 Square Feet Lot
$433,500 Zestimate®
$125/sqft
$3,059 Estimated rent
Home value
$433,500
$399,000 - $473,000
$3,059/mo
Zestimate® history
Loading...
Owner options
Explore your selling options
What's special
Welcome to this 2-story home nestled in a quiet, sought-after neighborhood! This spacious 4-bedroom, 3-bathroom two-story home offers a perfect blend of comfort and functionality, with all bedrooms conveniently located on one level. The main floor features a cozy family room, formal dining room, and complete with a fireplace and custom—built—ins, ideal for relaxing or entertaining. A separate formal living room offers flexibility and could easily serve as a home office or reading room, all while showcasing scenic views that inspire calm and creativity.
Downstairs, you will find a fully finished basement that provides a third living space—great for movie nights, hobbies, or play—and abundant storage to keep everything organized. Step outside and enjoy the serenity of nature with a backyard that is just a short walk to bike trails, walking paths, and a nearby nature center, perfect for outdoor enthusiasts and peaceful strolls. The charming front porch faces west, offering the ideal spot to unwind and take in stunning sunset views.
This is more than just a house—it is a place to truly call home. Don’t miss your chance to own this unique property where nature, comfort, and convenience come together beautifully.
Zillow last checked: 8 hours ago
Listing updated: August 25, 2025 at 01:26pm
Listed by:
Heidi Novak 507-358-0821,
Re/Max Results
Bought with:
Storm Soto
Edina Realty, Inc.
Source: NorthstarMLS as distributed by MLS GRID,MLS#: 6750094
Facts & features
Interior
Bedrooms & bathrooms
- Bedrooms: 4
- Bathrooms: 3
- Full bathrooms: 2
- 1/2 bathrooms: 1
Bedroom 1
- Level: Upper
- Area: 286 Square Feet
- Dimensions: 22X13
Bedroom 2
- Level: Upper
- Area: 144 Square Feet
- Dimensions: 12X12
Bedroom 3
- Level: Upper
- Area: 132 Square Feet
- Dimensions: 12X11
Bedroom 4
- Level: Upper
- Area: 120 Square Feet
- Dimensions: 12X10
Deck
- Level: Main
- Area: 396 Square Feet
- Dimensions: 36X11
Dining room
- Level: Main
- Area: 156 Square Feet
- Dimensions: 13X12
Family room
- Level: Lower
- Area: 273 Square Feet
- Dimensions: 21X13
Kitchen
- Level: Main
- Area: 234 Square Feet
- Dimensions: 18X13
Living room
- Level: Main
- Area: 180 Square Feet
- Dimensions: 15X12
Recreation room
- Level: Lower
- Area: 352 Square Feet
- Dimensions: 22X16
Heating
- Forced Air
Cooling
- Central Air
Appliances
- Included: Dishwasher, Disposal, Dryer, Humidifier, Gas Water Heater, Microwave, Range, Refrigerator, Stainless Steel Appliance(s), Washer, Water Softener Owned
Features
- Basement: Block,Full,Partially Finished
- Number of fireplaces: 1
- Fireplace features: Brick, Family Room, Wood Burning
Interior area
- Total structure area: 3,432
- Total interior livable area: 3,432 sqft
- Finished area above ground: 2,340
- Finished area below ground: 764
Property
Parking
- Total spaces: 2
- Parking features: Attached, Concrete, Garage Door Opener
- Attached garage spaces: 2
- Has uncovered spaces: Yes
Accessibility
- Accessibility features: None
Features
- Levels: Two
- Stories: 2
- Patio & porch: Deck
Lot
- Size: 9,583 sqft
- Dimensions: 75 x 125
- Features: Wooded
Details
- Foundation area: 1092
- Parcel number: 733033018880
- Zoning description: Residential-Single Family
Construction
Type & style
- Home type: SingleFamily
- Property subtype: Single Family Residence
Materials
- Vinyl Siding, Block, Frame
Condition
- Age of Property: 42
- New construction: No
- Year built: 1983
Utilities & green energy
- Electric: Power Company: Rochester Public Utilities
- Gas: Natural Gas
- Sewer: City Sewer/Connected
- Water: City Water/Connected
Community & neighborhood
Location
- Region: Rochester
- Subdivision: Parkwood Hills Sub
HOA & financial
HOA
- Has HOA: No
Price history
| Date | Event | Price |
|---|---|---|
| 8/25/2025 | Sold | $430,000+3.9%$125/sqft |
Source: | ||
| 8/11/2025 | Pending sale | $414,000$121/sqft |
Source: | ||
| 8/1/2025 | Listed for sale | $414,000+4.5%$121/sqft |
Source: | ||
| 2/28/2023 | Sold | $396,000$115/sqft |
Source: | ||
| 1/25/2023 | Pending sale | $396,000$115/sqft |
Source: | ||
Public tax history
| Year | Property taxes | Tax assessment |
|---|---|---|
| 2024 | $4,780 | $380,000 +0.2% |
| 2023 | -- | $379,200 +0.3% |
| 2022 | $4,644 +13% | $378,000 +12.3% |
Find assessor info on the county website
Neighborhood: 55906
Nearby schools
GreatSchools rating
- 7/10Jefferson Elementary SchoolGrades: PK-5Distance: 0.7 mi
- 4/10Kellogg Middle SchoolGrades: 6-8Distance: 0.9 mi
- 8/10Century Senior High SchoolGrades: 8-12Distance: 1 mi
Schools provided by the listing agent
- Elementary: Jefferson
- Middle: Kellogg
- High: Century
Source: NorthstarMLS as distributed by MLS GRID. This data may not be complete. We recommend contacting the local school district to confirm school assignments for this home.
Get a cash offer in 3 minutes
Find out how much your home could sell for in as little as 3 minutes with a no-obligation cash offer.
Estimated market value
$433,500
Get a cash offer in 3 minutes
Find out how much your home could sell for in as little as 3 minutes with a no-obligation cash offer.
Estimated market value
$433,500

