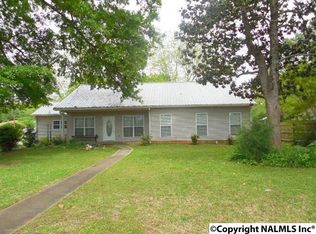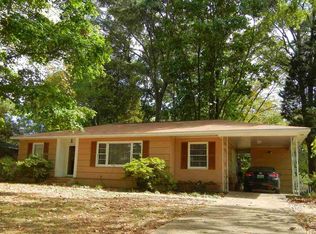Sold for $205,000
$205,000
1414 15th Ave SE, Decatur, AL 35601
3beds
1,650sqft
Single Family Residence
Built in 1952
0.4 Acres Lot
$205,200 Zestimate®
$124/sqft
$1,878 Estimated rent
Home value
$205,200
$181,000 - $226,000
$1,878/mo
Zestimate® history
Loading...
Owner options
Explore your selling options
What's special
WOW what a great home! 1414 15th Ave SE Decatur sits on a corner lot with easy access to downtown Decatur, shopping, hospital, Highway 31 & only a short drive to Athens, Madison or Hunstville if desired. A massive Pecan Tree in the fenced back yard provides amazing pecans not to mention shade which complements the shade from the front yard. Did I mention the attached 2 car garage & detached storage building & a sunroom/laundry? Built in 1952, this home has some great bones plus quite a few updates/upgrades not typical for the age of the home. Check the pictures of the kitchen & baths. You will not be lacking for pantry & storage places. Call a REALTOR® & schedule your private tour.
Zillow last checked: 8 hours ago
Listing updated: November 23, 2024 at 02:11pm
Listed by:
Brian Dean 256-975-9244,
Redstone Realty Solutions-DEC
Bought with:
Bill Nelson, 137824
RE/MAX Platinum
Source: ValleyMLS,MLS#: 21872347
Facts & features
Interior
Bedrooms & bathrooms
- Bedrooms: 3
- Bathrooms: 2
- Full bathrooms: 1
- 3/4 bathrooms: 1
Primary bedroom
- Features: Ceiling Fan(s), Crown Molding, Laminate Floor, Smooth Ceiling
- Level: First
- Area: 180
- Dimensions: 12 x 15
Bedroom 2
- Features: Ceiling Fan(s), Crown Molding, Laminate Floor, Smooth Ceiling
- Level: First
- Area: 110
- Dimensions: 10 x 11
Bedroom 3
- Features: Ceiling Fan(s), Crown Molding, Laminate Floor, Smooth Ceiling
- Level: First
- Area: 140
- Dimensions: 14 x 10
Dining room
- Features: Built-in Features, Crown Molding, Laminate Floor, Smooth Ceiling
- Level: First
- Area: 120
- Dimensions: 10 x 12
Kitchen
- Features: Built-in Features, Ceiling Fan(s), Crown Molding, Eat-in Kitchen, Pantry, Smooth Ceiling, Tile
- Level: First
- Area: 210
- Dimensions: 10 x 21
Living room
- Features: Crown Molding, Fireplace, Laminate Floor, Smooth Ceiling
- Level: First
- Area: 252
- Dimensions: 12 x 21
Den
- Features: Built-in Features, Carpet, Ceiling Fan(s), Crown Molding, Smooth Ceiling
- Level: First
- Area: 210
- Dimensions: 10 x 21
Heating
- Central 1, Natural Gas, See Remarks
Cooling
- Central 1, Electric, Other, Window 1
Appliances
- Included: Dishwasher, Disposal, Electric Water Heater, Range, Other
Features
- Has basement: No
- Number of fireplaces: 1
- Fireplace features: Masonry, One, See Remarks
Interior area
- Total interior livable area: 1,650 sqft
Property
Parking
- Parking features: Driveway-Concrete, Garage-Attached, Garage Door Opener, Garage Faces Side, Garage-Two Car, See Remarks
Features
- Levels: One
- Stories: 1
Lot
- Size: 0.40 Acres
- Dimensions: 160 x 110
Details
- Parcel number: 0309291002026.000
Construction
Type & style
- Home type: SingleFamily
- Architectural style: Ranch
- Property subtype: Single Family Residence
Materials
- Foundation: Slab
Condition
- New construction: No
- Year built: 1952
Utilities & green energy
- Sewer: Public Sewer
- Water: Public
Community & neighborhood
Location
- Region: Decatur
- Subdivision: Morningside
Price history
| Date | Event | Price |
|---|---|---|
| 11/19/2024 | Sold | $205,000+2.5%$124/sqft |
Source: | ||
| 10/15/2024 | Pending sale | $200,000$121/sqft |
Source: | ||
| 10/11/2024 | Contingent | $200,000$121/sqft |
Source: | ||
| 10/3/2024 | Listed for sale | $200,000+131.2%$121/sqft |
Source: | ||
| 9/17/2012 | Sold | $86,500$52/sqft |
Source: Public Record Report a problem | ||
Public tax history
| Year | Property taxes | Tax assessment |
|---|---|---|
| 2024 | -- | $13,460 |
| 2023 | -- | $13,460 |
| 2022 | -- | $13,460 +15.6% |
Find assessor info on the county website
Neighborhood: 35601
Nearby schools
GreatSchools rating
- 1/10Somerville Road Elementary SchoolGrades: PK-5Distance: 0.3 mi
- 4/10Decatur Middle SchoolGrades: 6-8Distance: 0.7 mi
- 5/10Decatur High SchoolGrades: 9-12Distance: 0.7 mi
Schools provided by the listing agent
- Elementary: Walter Jackson
- Middle: Decatur Middle School
- High: Decatur High
Source: ValleyMLS. This data may not be complete. We recommend contacting the local school district to confirm school assignments for this home.
Get pre-qualified for a loan
At Zillow Home Loans, we can pre-qualify you in as little as 5 minutes with no impact to your credit score.An equal housing lender. NMLS #10287.
Sell with ease on Zillow
Get a Zillow Showcase℠ listing at no additional cost and you could sell for —faster.
$205,200
2% more+$4,104
With Zillow Showcase(estimated)$209,304

