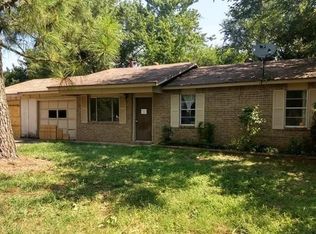Sold for $220,000 on 09/25/25
Zestimate®
$220,000
1414 12th Cir, Barling, AR 72923
4beds
1,550sqft
Single Family Residence
Built in 1978
0.59 Acres Lot
$220,000 Zestimate®
$142/sqft
$1,578 Estimated rent
Home value
$220,000
$205,000 - $235,000
$1,578/mo
Zestimate® history
Loading...
Owner options
Explore your selling options
What's special
Updated 4 bdrm, 2 bath, with Beautiful and Inviting in Ground Swimming Pool, and bath/guest house.... Inside the home offers New carpet, Paint, etc..MINUTES FROM AR Colleges of Health, MARS, and ARC Best! located on a .59 acre lot, fenced backyard with a Burton In Ground Swimming pool, and a Bonus Guest Home aprox 12'x17, Includes Storage building/workshop for lawn equipment.
Home is total electric, with a wood burning fire place in secondary bedroom. New Patio Door, Refrigerator conveys.
Zillow last checked: 8 hours ago
Listing updated: September 25, 2025 at 12:05pm
Listed by:
Jeff Beauchamp 479-719-5037,
Sagely & Edwards Realtors
Bought with:
Cristina Kirby, SA00096424
The Heritage Group Real Estate
Source: Western River Valley BOR,MLS#: 1075527Originating MLS: Fort Smith Board of Realtors
Facts & features
Interior
Bedrooms & bathrooms
- Bedrooms: 4
- Bathrooms: 3
- Full bathrooms: 2
- 1/2 bathrooms: 1
Heating
- Central, Electric
Cooling
- Central Air, Electric
Appliances
- Included: Some Electric Appliances, Built-In Range, Built-In Oven, Dishwasher, Electric Water Heater, Microwave, Range, Refrigerator
- Laundry: Electric Dryer Hookup, Washer Hookup, Dryer Hookup
Features
- Built-in Features, Ceiling Fan(s), Walk-In Closet(s), In-Law Floorplan, Storage
- Flooring: Carpet, Ceramic Tile
- Windows: Blinds
- Basement: None
- Number of fireplaces: 1
- Fireplace features: Bedroom, Wood Burning
Interior area
- Total interior livable area: 1,550 sqft
Property
Features
- Levels: One
- Stories: 1
- Patio & porch: Patio
- Exterior features: Gravel Driveway
- Has private pool: Yes
- Pool features: Pool, Private, In Ground
- Fencing: Back Yard
Lot
- Size: 0.59 Acres
- Dimensions: 43' x 134' & 180 x 193
- Features: Cleared, Cul-De-Sac, City Lot, Landscaped, Level, Subdivision
Details
- Additional structures: Outbuilding, Workshop, Guest House
- Parcel number: 6225201080000000
- Special conditions: None
Construction
Type & style
- Home type: SingleFamily
- Architectural style: Contemporary
- Property subtype: Single Family Residence
Materials
- Brick
- Foundation: Slab
- Roof: Fiberglass,Shingle
Condition
- New construction: No
- Year built: 1978
Utilities & green energy
- Sewer: Public Sewer
- Water: Public
- Utilities for property: Cable Available, Electricity Available, Phone Available, Sewer Available, Water Available
Community & neighborhood
Security
- Security features: None
Location
- Region: Barling
- Subdivision: Oak Ridge Est-Barling
Other
Other facts
- Road surface type: Paved
Price history
| Date | Event | Price |
|---|---|---|
| 9/25/2025 | Sold | $220,000-8.3%$142/sqft |
Source: Western River Valley BOR #1075527 | ||
| 8/30/2025 | Pending sale | $239,900$155/sqft |
Source: Western River Valley BOR #1075527 | ||
| 7/30/2025 | Price change | $239,900-1.3%$155/sqft |
Source: Western River Valley BOR #1075527 | ||
| 7/5/2025 | Price change | $243,000-2.8%$157/sqft |
Source: Western River Valley BOR #1075527 | ||
| 6/11/2025 | Price change | $249,900-3.8%$161/sqft |
Source: Western River Valley BOR #1075527 | ||
Public tax history
| Year | Property taxes | Tax assessment |
|---|---|---|
| 2024 | $673 -10% | $21,120 |
| 2023 | $748 -6.3% | $21,120 |
| 2022 | $798 | $21,120 |
Find assessor info on the county website
Neighborhood: 72923
Nearby schools
GreatSchools rating
- 6/10Barling Elementary SchoolGrades: PK-5Distance: 0.7 mi
- 10/10L. A. Chaffin Jr. High SchoolGrades: 6-8Distance: 1.9 mi
- 8/10Southside High SchoolGrades: 9-12Distance: 4.5 mi
Schools provided by the listing agent
- Elementary: Barling
- Middle: Chaffin
- High: Southside
- District: Barling
Source: Western River Valley BOR. This data may not be complete. We recommend contacting the local school district to confirm school assignments for this home.

Get pre-qualified for a loan
At Zillow Home Loans, we can pre-qualify you in as little as 5 minutes with no impact to your credit score.An equal housing lender. NMLS #10287.
