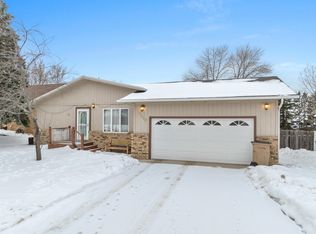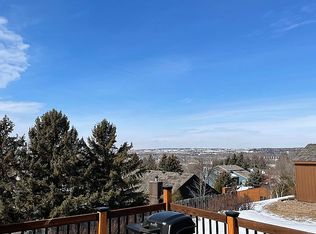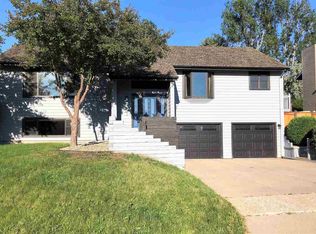Great location in the desirable Southwest Knolls. Located directly across from Milla Vista Park, which means no neighbors to the front of the home. The back yard is very private with mature tree coverages and great views. The entry area provides convenient access to every area of this home. The living room, hallway, and dining area has newly installed hardwood flooring. The kitchen has new flooring, a new refrigerator, range, and microwave. Off the kitchen is a spacious dining area with access to the deck through the sliding glass door. In the living room there is a wood burning fireplace for enjoying the winter months ahead. The three upstairs bedrooms have new carpeting. The full bath has a new vanity, flooring, and provides a main floor laundry option. Downstairs boasts a walkout basement with an additional oversized legal bedroom and a 3/4 bathroom. Enjoy the fun and warmth of the orange fireplace for extra comfort. There is an additional basement storage closet, and the utility area accommodates more storage, another potential laundry area, and a work shop area. A new service door was recently added in the garage. This is a great home with many updates. There is even more potential yet to be realized. Call your favorite realtor today for a showing.
This property is off market, which means it's not currently listed for sale or rent on Zillow. This may be different from what's available on other websites or public sources.



