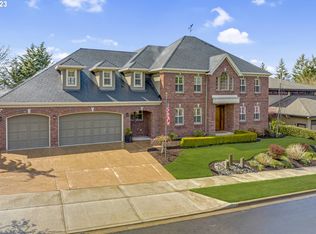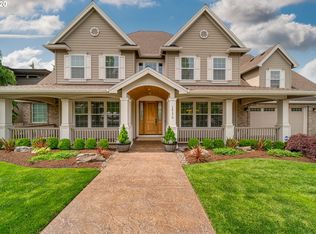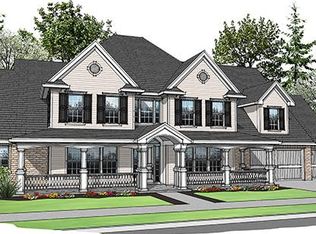Sold for $1,435,000 on 05/01/23
$1,435,000
14139 SW 155th Ter, Tigard, OR 97224
4beds
4,333sqft
SingleFamily
Built in 2009
0.28 Acres Lot
$1,383,700 Zestimate®
$331/sqft
$4,753 Estimated rent
Home value
$1,383,700
$1.31M - $1.45M
$4,753/mo
Zestimate® history
Loading...
Owner options
Explore your selling options
What's special
Located on the 2011 Street of Dreams, this custom-crafted Executive Home was built with unparalleled quality and attention to detail. You’ll notice the exquisite detail right off the bat with the gorgeous brickwork on the front facade. Walk through the heavy custom mahogany front door and you’ll be standing in an open, airy, two-story foyer that is filled with natural light. The amenities abound on the main level… Formal dining room with recessed area for art or perfect for your beautiful hutch or buffet. Through the dining room is the butler’s pantry with granite counter, sink, and microwave. Enter the kitchen via the butler’s pantry or through the great-room and you’ll find yourself standing in a beautiful and well-laid out kitchen, sure to delight any chef! Cooktop island, breakfast bar seating, dining nook with access to back patio, and another island with seating. Room for everyone and everything in this kitchen, which features Viking Designer Series stainless steel appliances (including double ovens, one is a convection oven) and a Liebherr built-in refrigerator. Adjacent to the kitchen is a very spacious great-room which features a box-beam ceiling, wall of windows, custom built-ins and a beautiful gas fireplace with blower. The den/library/office is a serene and quiet place – perfect for getting some work done, or just relaxing and reflecting on your day. Great built-ins, wainscoting, and glass pane french doors. Also on the main level is a lovely powder room, and a big laundry room with mud-room access to the garage.
Two lovely staircases with wood handrails and iron balusters lead to the upper level. The incredible master suite is upstairs – walk in through the double doors and you’ll immediately feel relaxed! It is a quiet space with a beautiful view of the area. A two-sided fireplace keeps the room cozy, and the other side of the fireplace sits just above the soaking tub. The master bath is simply elegant, yet extremely functional. Double vanities flank the steps to the elevated soaking tub which is bordered by custom windows to allow the user to enjoy the view. The walk-in shower has double heads, and a great little seat outside the shower – you’ll notice the fine details. Finishing off the lovely master suite is a very large walk-in closet, offering significant storage for those with a large wardrobe. Three other bedrooms are well appointed with large closets and easy access to bathrooms. The bonus room is quite large and is a flexible space that includes a wet bar, with sink, refrigerator and convection/microwave.
The garage is an oversized three car, with a freshly coated floor. An extra garage door in the back opens up to the amazing backyard which has a covered, stamped concrete patio as well as a second slate stone patio. The landscaping is impeccable and includes some raised beds for those who like to garden or grow some produce. The attention to detail you find in the house does extend on into the yard and is evident even in the professional landscape lighting which enhances the beauty of the yard at night.
The home has many upgrades that make it more comfortable and beautiful – built-in vac system; custom shutters throughout the home; high floor moldings; 2 furnaces with three separate heat/cool zones; custom millwork and moldings around doors and windows. Top notch quality!
Facts & features
Interior
Bedrooms & bathrooms
- Bedrooms: 4
- Bathrooms: 4
- Full bathrooms: 3
- 1/2 bathrooms: 1
Heating
- Forced air, Other, Gas
Cooling
- Central
Appliances
- Included: Dishwasher, Dryer, Garbage disposal, Microwave, Range / Oven, Refrigerator, Washer
Features
- Flooring: Tile, Other, Hardwood
- Basement: None
- Has fireplace: Yes
Interior area
- Total interior livable area: 4,333 sqft
Property
Parking
- Total spaces: 3
- Parking features: Garage - Attached, On-street
Features
- Exterior features: Brick, Cement / Concrete
- Has view: Yes
- View description: Territorial
Lot
- Size: 0.28 Acres
Details
- Parcel number: 2S108AB05200
Construction
Type & style
- Home type: SingleFamily
Materials
- wood frame
- Roof: Composition
Condition
- Year built: 2009
Community & neighborhood
Location
- Region: Tigard
HOA & financial
HOA
- Has HOA: Yes
- HOA fee: $29 monthly
Price history
| Date | Event | Price |
|---|---|---|
| 5/1/2023 | Sold | $1,435,000+15.2%$331/sqft |
Source: Public Record | ||
| 2/24/2021 | Sold | $1,246,000-3.8%$288/sqft |
Source: Public Record | ||
| 11/14/2020 | Listing removed | $1,295,000$299/sqft |
Source: Hasson Company Realtors #20578447 | ||
| 10/6/2020 | Listed for sale | $1,295,000+20.5%$299/sqft |
Source: Hasson Company #20578447 | ||
| 4/15/2020 | Listing removed | $1,075,000$248/sqft |
Source: John L Scott Real Estate #20389991 | ||
Public tax history
| Year | Property taxes | Tax assessment |
|---|---|---|
| 2025 | $18,012 +9.6% | $963,550 +3% |
| 2024 | $16,427 +2.8% | $935,490 +3% |
| 2023 | $15,987 +3% | $908,250 +3% |
Find assessor info on the county website
Neighborhood: 97224
Nearby schools
GreatSchools rating
- 6/10Mary Woodward Elementary SchoolGrades: K-5Distance: 1.9 mi
- 4/10Thomas R Fowler Middle SchoolGrades: 6-8Distance: 2.5 mi
- 4/10Tigard High SchoolGrades: 9-12Distance: 3.4 mi
Schools provided by the listing agent
- Elementary: Mary Woodward
- Middle: Fowler
- High: Southridge
Source: The MLS. This data may not be complete. We recommend contacting the local school district to confirm school assignments for this home.
Get a cash offer in 3 minutes
Find out how much your home could sell for in as little as 3 minutes with a no-obligation cash offer.
Estimated market value
$1,383,700
Get a cash offer in 3 minutes
Find out how much your home could sell for in as little as 3 minutes with a no-obligation cash offer.
Estimated market value
$1,383,700


