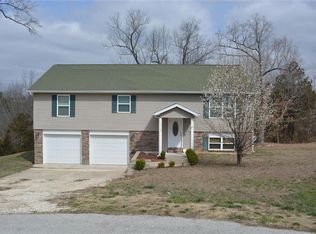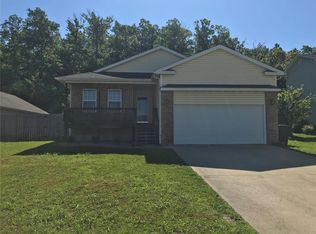Closed
Listing Provided by:
Everlasting T Lee 573-586-9579,
NextHome Team Ellis
Bought with: EXP Realty, LLC
Price Unknown
14139 Hopi Rd, Dixon, MO 65459
3beds
2,072sqft
Single Family Residence
Built in 2013
1.88 Acres Lot
$231,700 Zestimate®
$--/sqft
$1,849 Estimated rent
Home value
$231,700
$202,000 - $266,000
$1,849/mo
Zestimate® history
Loading...
Owner options
Explore your selling options
What's special
Take a look at this beautiful well maintained ranch styled home, over a walk out basement in Waynesville School District. It consist of 3 bedrooms and 2 1/2 bathrooms. Nestled in a quiet neighborhood, outside the city limits and sits on +-1.88 acres. Additional new concrete slab has been added for extra parking. Lots of curb appeal with a large covered front porch. Greeting you as you enter is an open living room and the dining room combination area. On your right is the kitchen space leads you to the covered back patio and the garage. Primary Suites is in the main floor with walk in closet and a full bathroom. Downstairs has another living room or family room area. Boasting a built in four wall storm shelter or possible extra storage room. Plus two more bedrooms, one full bathroom, laundry room and walk out basement. Enjoy your peace and quiet backyard. Sellers offering up to $500 to go towards one year Home Warranty. MOVE-IN READY. Schedule your showings now!
Zillow last checked: 8 hours ago
Listing updated: April 28, 2025 at 06:03pm
Listing Provided by:
Everlasting T Lee 573-586-9579,
NextHome Team Ellis
Bought with:
Sheila J Wilkinson, 2020018516
EXP Realty, LLC
Source: MARIS,MLS#: 24042937 Originating MLS: Pulaski County Board of REALTORS
Originating MLS: Pulaski County Board of REALTORS
Facts & features
Interior
Bedrooms & bathrooms
- Bedrooms: 3
- Bathrooms: 3
- Full bathrooms: 2
- 1/2 bathrooms: 1
- Main level bathrooms: 2
- Main level bedrooms: 1
Heating
- Forced Air, Electric
Cooling
- Central Air, Electric
Appliances
- Included: Electric Water Heater, Dishwasher, Disposal, Microwave, Electric Range, Electric Oven, Refrigerator
Features
- Separate Dining, Tub
- Flooring: Carpet
- Windows: Insulated Windows
- Basement: Block,Full,Sleeping Area,Storage Space,Walk-Out Access
- Has fireplace: No
- Fireplace features: Recreation Room
Interior area
- Total structure area: 2,072
- Total interior livable area: 2,072 sqft
- Finished area above ground: 1,542
- Finished area below ground: 1,258
Property
Parking
- Total spaces: 2
- Parking features: Attached, Garage, Garage Door Opener
- Attached garage spaces: 2
Features
- Levels: One
- Patio & porch: Deck, Covered
- Exterior features: Balcony, Entry Steps/Stairs
Lot
- Size: 1.88 Acres
- Dimensions: 1.88
- Features: Cul-De-Sac, Wooded
Details
- Parcel number: 106.014000000028023
- Special conditions: Standard
Construction
Type & style
- Home type: SingleFamily
- Architectural style: Traditional,Ranch
- Property subtype: Single Family Residence
Materials
- Stone Veneer, Brick Veneer, Vinyl Siding
Condition
- Year built: 2013
Utilities & green energy
- Sewer: Public Sewer
- Water: Public
Community & neighborhood
Location
- Region: Dixon
- Subdivision: Regal Oaks Sub
Other
Other facts
- Listing terms: Cash,Conventional,FHA,Other,VA Loan
- Ownership: Private
- Road surface type: Concrete
Price history
| Date | Event | Price |
|---|---|---|
| 10/16/2024 | Sold | -- |
Source: | ||
| 9/1/2024 | Pending sale | $219,500$106/sqft |
Source: | ||
| 9/1/2024 | Contingent | $219,500$106/sqft |
Source: | ||
| 7/31/2024 | Price change | $219,500-4.4%$106/sqft |
Source: | ||
| 7/9/2024 | Listed for sale | $229,500$111/sqft |
Source: | ||
Public tax history
| Year | Property taxes | Tax assessment |
|---|---|---|
| 2024 | $1,289 +2.4% | $29,631 |
| 2023 | $1,259 +8.4% | $29,631 |
| 2022 | $1,161 +1.1% | $29,631 +4.1% |
Find assessor info on the county website
Neighborhood: 65459
Nearby schools
GreatSchools rating
- 6/10Freedom Elementary SchoolGrades: K-5Distance: 3.3 mi
- 4/106TH GRADE CENTERGrades: 6Distance: 6.7 mi
- 6/10Waynesville Sr. High SchoolGrades: 9-12Distance: 6.7 mi
Schools provided by the listing agent
- Elementary: Waynesville R-Vi
- Middle: Waynesville Middle
- High: Waynesville Sr. High
Source: MARIS. This data may not be complete. We recommend contacting the local school district to confirm school assignments for this home.

