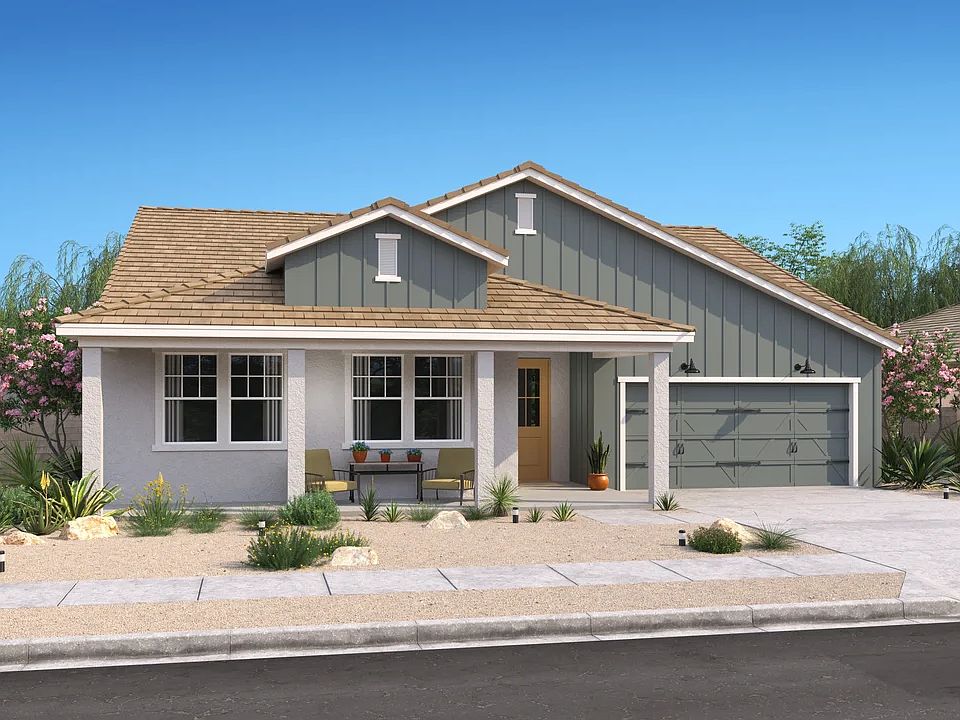Welcome to Palo Verde by K. Hovnanian Homes, where luxury and convenience meet in perfect harmony! This beautifully crafted Adriatic plan offers a thoughtful and open layout, designed with both comfort and style in mind. With 3 spacious bedrooms, 2 luxurious bathrooms, and a dedicated home office, this home is the ideal space for living, working, and entertaining. Step into the expansive great room, where soaring vaulted ceilings create an airy, light-filled space perfect for family gatherings and hosting friends. The open flow seamlessly connects to the rest of the home, making it easy to transition from relaxation to entertainment. The kitchen is a true showstopper, featuring elegant, stained cabinetry, gleaming Iced White quartz countertops, and sleek stainless-steel gas appliances. The large island with an integrated sink is the perfect spot for meal prep, casual dining, or simply gathering around with loved ones. Escape to your private primary suite, a tranquil retreat that includes a resort-style bath complete with a spacious walk-in shower. The walk-in closet provides ample space for all your wardrobe essentials, keeping everything organized and within reach. With its blend of high-end finishes, thoughtful design, and functional layout, this home is the perfect place to create lasting memories. Come see it for yourself, visit Palo Verde today and discover your dream home! ***Prices subject to change, photos may be of a model home or virtually staged, actual home will vary.
Pending
$499,990
14138 Cambridge St, Hesperia, CA 92344
3beds
1,760sqft
Single Family Residence
Built in 2025
7,486 sqft lot
$500,500 Zestimate®
$284/sqft
$-- HOA
What's special
Private primary suiteThoughtful designOpen flowFunctional layoutSpacious walk-in showerElegant stained cabinetryIced white quartz countertops
- 58 days
- on Zillow |
- 141 |
- 11 |
Zillow last checked: 7 hours ago
Listing updated: June 09, 2025 at 08:53am
Listing Provided by:
Michelle Nguyen DRE #02054803 mnguyen@khov.com,
K. Hovnanian Companies of CA
Source: CRMLS,MLS#: SW25083530 Originating MLS: California Regional MLS
Originating MLS: California Regional MLS
Travel times
Schedule tour
Select your preferred tour type — either in-person or real-time video tour — then discuss available options with the builder representative you're connected with.
Select a date
Facts & features
Interior
Bedrooms & bathrooms
- Bedrooms: 3
- Bathrooms: 2
- Full bathrooms: 2
- Main level bathrooms: 2
- Main level bedrooms: 3
Rooms
- Room types: Entry/Foyer, Great Room, Kitchen, Laundry, Office, Other
Bathroom
- Features: Dual Sinks, Quartz Counters, Separate Shower, Tub Shower, Walk-In Shower
Kitchen
- Features: Kitchen Island, Quartz Counters, Walk-In Pantry
Other
- Features: Walk-In Closet(s)
Heating
- Central
Cooling
- Central Air
Appliances
- Included: Double Oven, Dishwasher, Electric Water Heater, Free-Standing Range, Disposal, Gas Range, Microwave, Range Hood, Self Cleaning Oven
- Laundry: Washer Hookup, Gas Dryer Hookup, Inside, Laundry Room
Features
- Breakfast Bar, Cathedral Ceiling(s), Open Floorplan, Pantry, Quartz Counters, Recessed Lighting, Storage, Walk-In Closet(s)
- Flooring: Carpet, Tile, Vinyl
- Windows: Double Pane Windows, Screens
- Has fireplace: No
- Fireplace features: None
- Common walls with other units/homes: No Common Walls
Interior area
- Total interior livable area: 1,760 sqft
Property
Parking
- Total spaces: 2
- Parking features: Direct Access, Driveway, Garage, Garage Door Opener
- Attached garage spaces: 2
Features
- Levels: One
- Stories: 1
- Entry location: 1
- Patio & porch: None
- Pool features: None
- Spa features: None
- Fencing: Block
- Has view: Yes
- View description: Mountain(s)
Lot
- Size: 7,486 sqft
- Dimensions: 60 x 109
Details
- Parcel number: 0405523360000
- Special conditions: Standard
Construction
Type & style
- Home type: SingleFamily
- Architectural style: Mediterranean
- Property subtype: Single Family Residence
Materials
- Drywall, Frame, Stone Veneer, Stucco
Condition
- New construction: Yes
- Year built: 2025
Details
- Builder model: Amadora
- Builder name: K. Hovnanian Homes
Utilities & green energy
- Sewer: Public Sewer
- Water: Public
Community & HOA
Community
- Features: Suburban
- Subdivision: Palo Verde
Location
- Region: Hesperia
Financial & listing details
- Price per square foot: $284/sqft
- Date on market: 4/16/2025
- Listing terms: Cash,Conventional,FHA,VA Loan
About the community
Discover Palo Verde, an inviting community of new homes for sale in Hesperia, CA. Find the perfect blend of comfort and style with our elegant floorplans, offering up to 4 beds, 3 baths, and 2,406 sq. ft. of space to grow. Choose from 4 Looks — Elements, Loft, Farmhouse, and Classic — for designer-curated style that evokes a specific atmosphere. Need more space? Ask about our Extra Suite+ options, ideal for multi-generational living and long-term guests.
Rest easy and embrace the laid-back desert lifestyle in this family-friendly community, beneath the San Bernardino and San Gabriel Mountain ranges. Enjoy the quality and craftsmanship of our modern homes, where every detail is designed to elevate your living experience. Offered By: K. Hovnanian Communities, Inc.
Source: K. Hovnanian Companies, LLC

