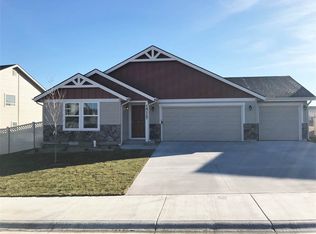Sold
Price Unknown
14137 Billowy Way, Caldwell, ID 83607
4beds
2baths
2,225sqft
Single Family Residence
Built in 2017
0.31 Acres Lot
$620,400 Zestimate®
$--/sqft
$2,529 Estimated rent
Home value
$620,400
$565,000 - $682,000
$2,529/mo
Zestimate® history
Loading...
Owner options
Explore your selling options
What's special
This home is a stunner! Beautiful views of the backside of Bogus Basin! Only 3 miles from Lake Lowell! This single level, split bed home has so much to offer! So many upgrades! Located on 1/3 of an acre lot w RV parking, covered back patio & fire pit area. The gorgeous inside offers 2225 sq ft, 4 bed, 2 bath, a dreamy kitchen and master bath! The great room has a gas fireplace & lots of windows for natural light & to see the beautiful view! Entertainers & chef's alike will love the kitchen with a huge island, slab granite countertops, soft close drawers & cabinets, huge corner pantry w plugins for appliances, double oven, gas range, LVP flooring, fridge included & tons of cabinet space! The master bedroom has it's own door to the spacious backyard and the bathroom is gorgeous with tile floors & nice sized tile walk in shower, dual vanity w slab granite counters, soft close drawers & cabinets a jetted tub and large walk-in closet. Plenty of storage shelves and a overhead rack in the garage. New exterior paint.
Zillow last checked: 8 hours ago
Listing updated: August 08, 2024 at 12:44pm
Listed by:
Dana Hanks 208-571-3265,
Homes of Idaho
Bought with:
Christopher Norris
Sweet Group Realty
Source: IMLS,MLS#: 98918022
Facts & features
Interior
Bedrooms & bathrooms
- Bedrooms: 4
- Bathrooms: 2
- Main level bathrooms: 2
- Main level bedrooms: 4
Primary bedroom
- Level: Main
- Area: 255
- Dimensions: 17 x 15
Bedroom 2
- Level: Main
- Area: 121
- Dimensions: 11 x 11
Bedroom 3
- Level: Main
- Area: 121
- Dimensions: 11 x 11
Bedroom 4
- Level: Main
- Area: 110
- Dimensions: 11 x 10
Kitchen
- Level: Main
- Area: 210
- Dimensions: 15 x 14
Heating
- Forced Air, Natural Gas
Cooling
- Central Air
Appliances
- Included: Gas Water Heater, Dishwasher, Disposal, Double Oven, Microwave, Oven/Range Freestanding, Gas Range
Features
- Bath-Master, Bed-Master Main Level, Split Bedroom, Great Room, Double Vanity, Walk-In Closet(s), Breakfast Bar, Pantry, Kitchen Island, Granite Counters, Number of Baths Main Level: 2
- Has basement: No
- Number of fireplaces: 1
- Fireplace features: One, Gas
Interior area
- Total structure area: 2,225
- Total interior livable area: 2,225 sqft
- Finished area above ground: 2,225
- Finished area below ground: 0
Property
Parking
- Total spaces: 3
- Parking features: Attached, RV Access/Parking, Driveway
- Attached garage spaces: 3
- Has uncovered spaces: Yes
- Details: Garage: 27x22
Features
- Levels: One
- Patio & porch: Covered Patio/Deck
- Has spa: Yes
- Spa features: Bath
- Has view: Yes
Lot
- Size: 0.31 Acres
- Dimensions: 146 x 81
- Features: 10000 SF - .49 AC, Garden, Irrigation Available, Sidewalks, Views, Auto Sprinkler System, Full Sprinkler System, Pressurized Irrigation Sprinkler System
Details
- Parcel number: R3284723700
Construction
Type & style
- Home type: SingleFamily
- Property subtype: Single Family Residence
Materials
- Frame, Stone
- Foundation: Crawl Space
- Roof: Composition
Condition
- Year built: 2017
Utilities & green energy
- Water: Public
- Utilities for property: Sewer Connected
Community & neighborhood
Location
- Region: Caldwell
- Subdivision: Cirrus Pointe
HOA & financial
HOA
- Has HOA: Yes
- HOA fee: $580 annually
Other
Other facts
- Listing terms: Cash,Conventional,FHA,VA Loan
- Ownership: Fee Simple,Fractional Ownership: No
- Road surface type: Paved
Price history
Price history is unavailable.
Public tax history
| Year | Property taxes | Tax assessment |
|---|---|---|
| 2025 | -- | $509,000 +7.4% |
| 2024 | $2,753 -4.8% | $473,900 -0.9% |
| 2023 | $2,892 -10.3% | $478,400 -6.9% |
Find assessor info on the county website
Neighborhood: 83607
Nearby schools
GreatSchools rating
- 4/10Lakevue Elementary SchoolGrades: PK-5Distance: 1.3 mi
- 5/10Vallivue Middle SchoolGrades: 6-8Distance: 1.3 mi
- 5/10Vallivue High SchoolGrades: 9-12Distance: 2.5 mi
Schools provided by the listing agent
- Elementary: Lakevue
- Middle: Vallivue Middle
- High: Vallivue
- District: Vallivue School District #139
Source: IMLS. This data may not be complete. We recommend contacting the local school district to confirm school assignments for this home.
