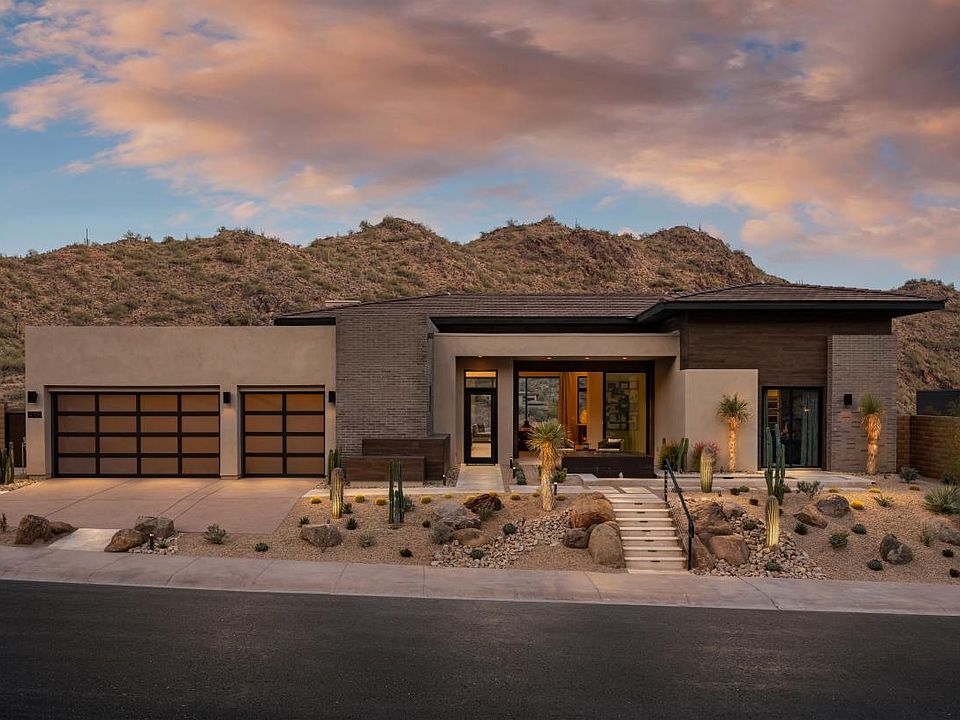One-of-a-kind home design with walk-out basement and incredible canyon views. On the main level, a stunning foyer and great room afford views to the expansive covered deck. The well-designed kitchen overlooks the spacious formal dining room and a bright casual dining area and is complemented by a large center island with breakfast bar, ample counter and cabinet space, and a roomy walk-in pantry. Enhancing the graceful primary bedroom suite are a generous walk-in closet and spa-like primary bath with dual-sink vanity, large soaking tub, luxe shower, and private water closet. Secondary bedrooms feature large closets and private baths. On the basement level, you will find a generous flex room with wet bar and covered patio, plus additional bedrooms with closets and private baths, one with semi-private covered patio access. Additional highlights include a convenient powder room, everyday entry, and easily accessible laundry on the first floor, as well as ample additional storage throughout the home and soft water system. Disclaimer: Photos are images only and should not be relied upon to confirm applicable features.
New construction
$2,833,000
14136 E Harmony Ln, Fountain Hills, AZ 85268
6beds
4,940sqft
Single Family Residence
Built in 2025
-- sqft lot
$2,604,600 Zestimate®
$573/sqft
$-- HOA
Newly built
No waiting required — this home is brand new and ready for you to move in.
- 597 days |
- 124 |
- 5 |
Zillow last checked: October 11, 2025 at 05:33am
Listing updated: October 11, 2025 at 05:33am
Listed by:
Toll Brothers
Source: Toll Brothers Inc.
Travel times
Facts & features
Interior
Bedrooms & bathrooms
- Bedrooms: 6
- Bathrooms: 7
- Full bathrooms: 6
- 1/2 bathrooms: 1
Interior area
- Total interior livable area: 4,940 sqft
Video & virtual tour
Property
Parking
- Total spaces: 3
- Parking features: Garage
- Garage spaces: 3
Features
- Levels: 2.0
- Stories: 2
Details
- Parcel number: 21769383
Construction
Type & style
- Home type: SingleFamily
- Property subtype: Single Family Residence
Condition
- New Construction
- New construction: Yes
- Year built: 2025
Details
- Builder name: Toll Brothers
Community & HOA
Community
- Subdivision: Toll Brothers at Adero Canyon - Adero Collection
Location
- Region: Fountain Hills
Financial & listing details
- Price per square foot: $573/sqft
- Tax assessed value: $18,400
- Annual tax amount: $84
- Date on market: 2/22/2024
About the community
TrailsViews
The Adero Collection features 6 new single-family home designs in Fountain Hills, AZ, ranging from 2,927 to 5,510 square feet with beautiful modern, desert contemporary, and prairie architecture. The one- and two-story home designs showcase seamless indoor/outdoor living space with panoramic mountain and city light views. Home price does not include any home site premium.

14218 E Harmony Ln, Fountain Hills, AZ 85268
Source: Toll Brothers Inc.
