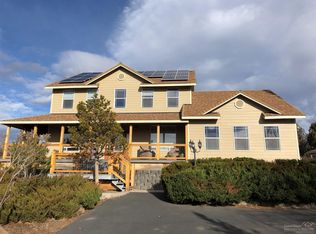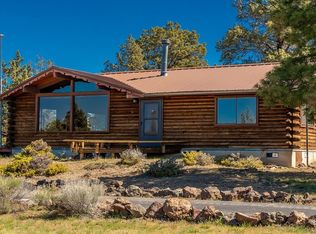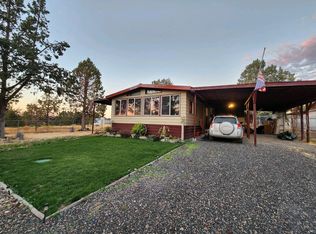Pristine 1848sqft, 3 bed 2 bath home. Beautiful Mountain views, New SS Appliances and very well maintained home. Pellet Stove, New Flooring, New exterior paint, New HeatPump and Upgraded Furnace, Spacious Decks for all your entertainment needs, Beautifully landscaped, Large garage with work area. Circular Driveway with gated entry, RV ParkingPad, Hookup and Dump. Seriously this is one of the nicest homes on the Market. See Professional Video Tour.
This property is off market, which means it's not currently listed for sale or rent on Zillow. This may be different from what's available on other websites or public sources.


