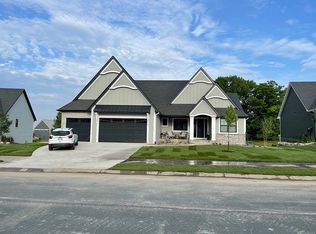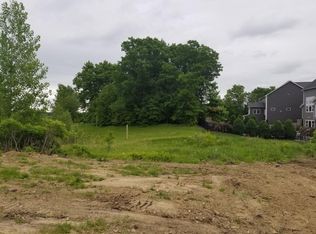As you enter this home you will be surprised at the efficiency of the design and the open floor plan. On one side of the home, you will find two bedrooms and a full bath. On the other, a wonderful owners suite featuring a well-appointed closet and a luxury bath that walks through to the spacious dual entry laundry room. The kitchen features custom cabinets to the ceiling, a walk-in pantry, KitchenAid appliances, and a bar with floating shelves above. You'll spend most of your time at the 8x5 center island that seats six! The inviting dining area has an abundance of natural light and walks out to the deck. You will love entertaining in the great room that features a linear gas fireplace surrounded by brick and enveloped by built ins. The lower level offers a family room with a fireplace, game area, and wet bar. Two additional bedrooms and an additional bath that completes the level. Two unfinished storage rooms could be your future theatre, exercise room, wine cellar or workshop!
This property is off market, which means it's not currently listed for sale or rent on Zillow. This may be different from what's available on other websites or public sources.

