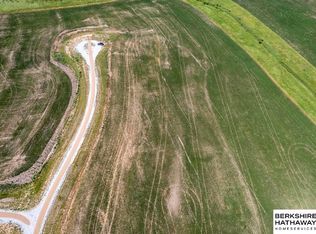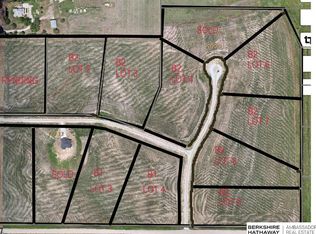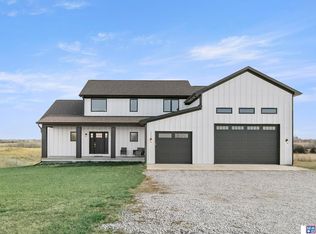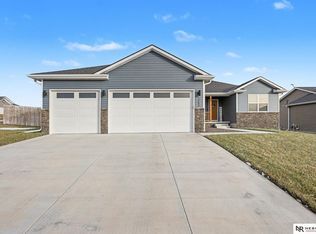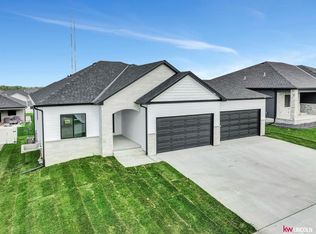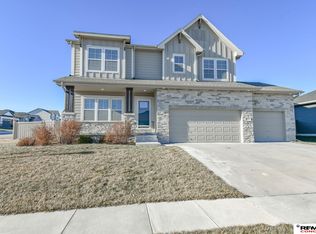A rare chance to own the acreage of your dreams—wide-open views for miles, room to breathe, and a beautifully finished home at a price that’s hard to believe! This 3-bed, 2-bath walkout ranch sits on 3+ peaceful acres in Butterfly Acres and offers an inviting open layout, a bright living area, and a stunning kitchen with granite, tile backsplash, and a massive walk-in pantry. The primary suite is a true retreat with a walk-in closet, soaking tub, shower, and dual sinks. Main-floor laundry and two additional bedrooms add comfort and ease. The unfinished, walkout basement with abundant natural light and high ceilings expands your living space with the potential for 2 more bedrooms, a full bath, a large rec room, and ample storage. A 3-stall garage with work area, sod and sprinklers completes the property. If you’ve been waiting for brand new construction with land to call your own—this is the one!
New construction
$519,000
14133 Raegan Ln, Crete, NE 68333
3beds
1,780sqft
Est.:
Single Family Residence
Built in 2026
3.09 Acres Lot
$-- Zestimate®
$292/sqft
$-- HOA
What's special
Main-floor laundryWalk-in closetBeautifully finished homeTwo additional bedroomsSod and sprinklersInviting open layoutWide-open views for miles
- 23 days |
- 1,122 |
- 27 |
Zillow last checked: 8 hours ago
Listing updated: December 10, 2025 at 12:07pm
Listed by:
Karen Shanks 402-730-7005,
Woods Bros Realty
Source: GPRMLS,MLS#: 22533630
Tour with a local agent
Facts & features
Interior
Bedrooms & bathrooms
- Bedrooms: 3
- Bathrooms: 2
- Full bathrooms: 2
- Partial bathrooms: 1
- Main level bathrooms: 2
Primary bedroom
- Level: Main
- Area: 152.21
- Dimensions: 12.3 x 12.38
Bedroom 2
- Level: Main
- Area: 132
- Dimensions: 12 x 11
Bedroom 3
- Level: Main
- Area: 147.34
- Dimensions: 13.9 x 10.6
Primary bathroom
- Features: Full, Shower, Double Sinks
Kitchen
- Level: Main
- Area: 146.26
- Dimensions: 14.2 x 10.3
Living room
- Level: Main
- Area: 204.7
- Dimensions: 17.8 x 11.5
Basement
- Area: 1720
Heating
- Electric, Forced Air
Cooling
- Central Air
Appliances
- Included: Range, Dishwasher, Disposal, Microwave
Features
- Pantry
- Windows: LL Daylight Windows
- Basement: Walk-Out Access,Full,Unfinished
- Has fireplace: No
Interior area
- Total structure area: 1,780
- Total interior livable area: 1,780 sqft
- Finished area above ground: 1,780
- Finished area below ground: 0
Property
Parking
- Total spaces: 3
- Parking features: Attached, Garage Door Opener
- Attached garage spaces: 3
Features
- Patio & porch: Porch, Patio, Covered Deck, Deck
- Fencing: None
Lot
- Size: 3.09 Acres
- Dimensions: 332 x 571 x 157 x 546
- Features: Over 1 up to 5 Acres
Details
- Parcel number: 0231301002000
- Other equipment: Sump Pump
Construction
Type & style
- Home type: SingleFamily
- Architectural style: Ranch,Traditional
- Property subtype: Single Family Residence
Materials
- Stone, Vinyl Siding
- Foundation: Concrete Perimeter
- Roof: Composition
Condition
- Under Construction
- New construction: Yes
- Year built: 2026
Details
- Builder name: Green Light Realty
Utilities & green energy
- Sewer: Other
- Water: Well
- Utilities for property: Electricity Available, Water Available, Sewer Available
Community & HOA
Community
- Subdivision: Butterfly Acres Addition
HOA
- Has HOA: No
Location
- Region: Crete
Financial & listing details
- Price per square foot: $292/sqft
- Annual tax amount: $5,813
- Date on market: 11/28/2025
- Listing terms: VA Loan,FHA,Conventional,Cash
- Ownership: Fee Simple
- Electric utility on property: Yes
Estimated market value
Not available
Estimated sales range
Not available
Not available
Price history
Price history
| Date | Event | Price |
|---|---|---|
| 11/28/2025 | Listed for sale | $519,000-7.2%$292/sqft |
Source: | ||
| 10/4/2025 | Listing removed | $559,000$314/sqft |
Source: | ||
| 6/4/2025 | Price change | $559,000-3.5%$314/sqft |
Source: | ||
| 10/6/2024 | Listed for sale | $579,000$325/sqft |
Source: | ||
Public tax history
Public tax history
Tax history is unavailable.BuyAbility℠ payment
Est. payment
$3,327/mo
Principal & interest
$2561
Property taxes
$584
Home insurance
$182
Climate risks
Neighborhood: 68333
Nearby schools
GreatSchools rating
- 6/10Crete Intermediate SchoolGrades: 3-5Distance: 2.1 mi
- 7/10Crete Middle SchoolGrades: 6-8Distance: 1.9 mi
- 2/10Crete High SchoolGrades: 9-12Distance: 1.8 mi
Schools provided by the listing agent
- Elementary: Crete
- Middle: Crete
- High: Crete
- District: Crete
Source: GPRMLS. This data may not be complete. We recommend contacting the local school district to confirm school assignments for this home.
- Loading
- Loading
