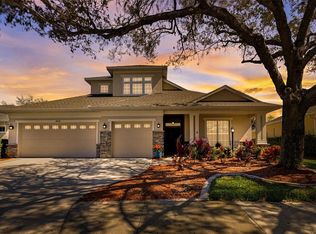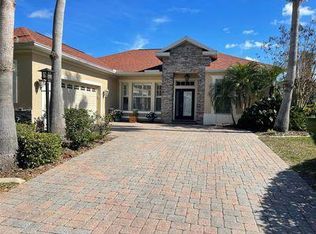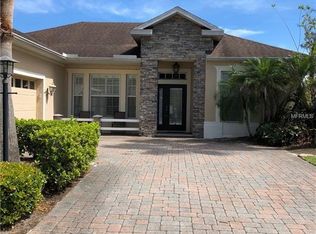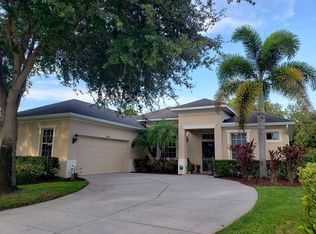GREENBROOK BEAUTY! Absolutely pristine home with 4 true bedrooms, 3 full baths, a bonus loft area upstairs, formal living and dining rooms and a fabulous family room. (4th Br and 3rd bath are located upstairs with loft) Enjoy peaceful, private nature preserve views as your everyday backdrop. Relax and soak up the Florida sunshine lounging in your sparkling gas heated, self cleaning saltwater pool! This warm and inviting home has been meticulously maintained, delightfully decorated and shows like a model! The moment you enter you are greeted with soaring ceilings and a gorgeous gas fireplace built in, a beautifully stunning focal point of the home. Showcased are many builder upgrades and architectural details throughout such as crown molding, tray ceilings, recessed lighting, custom built-ins, under counter lighting and surround sound. New wood flooring throughout. Gourmet kitchen with granite counters, beautiful wood cabinets, stainless steel appliances and spacious center island and breakfast bar. Retreat to your oversized Master Suite with beautiful glass block detail, crown molding, high vaulted ceilings and a sitting area. A luxurious Master Bath offers a garden tub, large walk in shower, double vanities and a spacious walk in closet. 2019-new LG washer & dryer, Pool caged painted and rescreened. 2018-new hot water heater, new in floor pool cleaning heads. 2017-new gas pool heater, new 1.5 ton Carrier A/C. 2014-new 4 ton Trane A/C installed. Lots of room in this 3 car garage for your cars and extra storage. Located in the highly sought after Master Planned Community of Lakewood Ranch. This Greenbrook Crossing home is right around the corner from The Adventure Park with picnic area, playground, in line skating, soccer fields, basketball and dog park. Convenient to A rated schools, shopping, restaurants, The Polo Grounds, Benderson Park, UTC Mall and more! Hop on I-75 for a quick commute to downtown Sarasota, Bradenton, Tampa or St. Pete. Just a short drive to the area's world famous white sand beaches of the Florida West Coast! Hurry, this home will not disappoint!
This property is off market, which means it's not currently listed for sale or rent on Zillow. This may be different from what's available on other websites or public sources.



