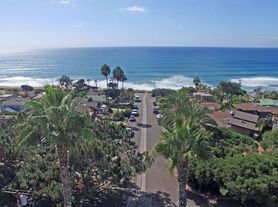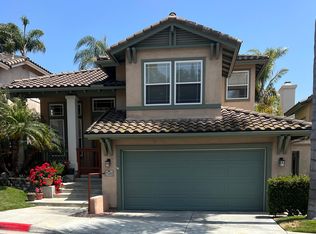Located in the heart of Del Mar, this stunning single-family residence boasts impeccable design and breathtaking ocean and coastline views. Situated on an 8,000 sqft lot, this home features 3 bedrooms and 3 bathrooms, including two spacious bedroom suites on the upper level and one bedroom and bath on the first level. With two living rooms, a dining room, and an eat-in kitchen, this residence offers optimal space for entertaining and relaxation. The lush backyard includes lounge chairs, and multiple outdoor seating areas, as well as two backyard decks with stunning ocean views. Additionally, this home includes a large 2 car garage with plenty of storage. Conveniently located just a stone's throw from Torrey Pines Beach, downtown Del Mar, The Plaza, Del Mar Thoroughbred Club, and Powerhouse Park, this home is a must-see for those seeking the perfect blend of luxury and location.
House for rent
$7,500/mo
14132 Half Moon Bay Dr, Del Mar, CA 92014
3beds
2,072sqft
Price may not include required fees and charges.
Singlefamily
Available Thu Nov 6 2025
Cats, small dogs OK
None, ceiling fan
In unit laundry
4 Attached garage spaces parking
Central, fireplace
What's special
Lush backyardImpeccable designDining roomSpacious bedroom suitesMultiple outdoor seating areasEat-in kitchen
- 5 days |
- -- |
- -- |
Travel times
Looking to buy when your lease ends?
Consider a first-time homebuyer savings account designed to grow your down payment with up to a 6% match & 3.83% APY.
Facts & features
Interior
Bedrooms & bathrooms
- Bedrooms: 3
- Bathrooms: 3
- Full bathrooms: 3
Rooms
- Room types: Family Room
Heating
- Central, Fireplace
Cooling
- Contact manager
Appliances
- Included: Dryer, Washer
- Laundry: In Unit, Inside, Laundry Room
Features
- Built-in Features, Ceiling Fan(s), Dry Bar, Furnished, High Ceilings, Living Room Deck Attached, Multiple Primary Suites, Primary Suite, View, Walk-In Closet(s)
- Has fireplace: Yes
- Furnished: Yes
Interior area
- Total interior livable area: 2,072 sqft
Property
Parking
- Total spaces: 4
- Parking features: Attached, Covered
- Has attached garage: Yes
- Details: Contact manager
Features
- Patio & porch: Deck
- Exterior features: Contact manager
- Has view: Yes
- View description: Water View
Details
- Parcel number: 3001101800
Construction
Type & style
- Home type: SingleFamily
- Property subtype: SingleFamily
Condition
- Year built: 1968
Community & HOA
Location
- Region: Del Mar
Financial & listing details
- Lease term: Contact For Details
Price history
| Date | Event | Price |
|---|---|---|
| 10/7/2025 | Listed for rent | $7,500$4/sqft |
Source: CRMLS #NDP2509706 | ||
| 1/31/2025 | Listing removed | $7,500$4/sqft |
Source: CRMLS #NDP2403516 | ||
| 9/12/2024 | Price change | $7,500-11.8%$4/sqft |
Source: CRMLS #NDP2403516 | ||
| 8/10/2024 | Price change | $8,500-5.6%$4/sqft |
Source: CRMLS #NDP2403516 | ||
| 6/10/2024 | Price change | $9,000-5.3%$4/sqft |
Source: CRMLS #NDP2403516 | ||

