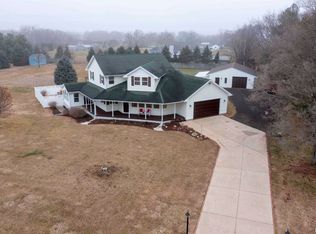Sold for $323,000 on 06/06/24
$323,000
14131 Townline Rd, Pekin, IL 61554
2beds
3,054sqft
Single Family Residence, Residential
Built in 2004
1.9 Acres Lot
$355,200 Zestimate®
$106/sqft
$1,550 Estimated rent
Home value
$355,200
$316,000 - $405,000
$1,550/mo
Zestimate® history
Loading...
Owner options
Explore your selling options
What's special
CHECK OUT PICTURES! GREAT APPEAL IN AND OUT ON THIS BEAUTIFUL ACREAGE 2- 3 BR COUNTRY PROPERTY BUILT IN 2004! HIGHLY DESIRED OPEN FLOOR PLAN AND SITS ON ALMOST 2 ACRES WITH NOT JUST ONE AWESOME OUTBUILDING BUT TWO!! 30 x 30 AND 30 x 40 ! Truly the nicest outbuildings I have seen! Spread out with 3,000 plus square feet of living space with plenty of finished areas for more bedrooms if needed. Seller offering allowance to finish BR in LL. Pretty and spacious sunroom addition in back. Nice Master suite with private bath and lots of closet space. Finished family room in basement . Fully applianced home! Newer well pump . Awesome country home close to town. Rare chance! Hurry!
Zillow last checked: 8 hours ago
Listing updated: June 09, 2024 at 01:01pm
Listed by:
Jennifer M Bradshaw Mobl:309-303-4663,
The Real Estate Group Inc.
Bought with:
Mary Davis, 475159029
Gallery Homes Real Estate
Source: RMLS Alliance,MLS#: PA1250270 Originating MLS: Peoria Area Association of Realtors
Originating MLS: Peoria Area Association of Realtors

Facts & features
Interior
Bedrooms & bathrooms
- Bedrooms: 2
- Bathrooms: 2
- Full bathrooms: 2
Bedroom 1
- Level: Main
- Dimensions: 18ft 7in x 15ft 8in
Bedroom 2
- Level: Main
- Dimensions: 14ft 4in x 12ft 0in
Other
- Level: Main
- Dimensions: 10ft 0in x 10ft 0in
Other
- Area: 702
Additional room
- Description: SUNROOM ADDITION
- Level: Main
- Dimensions: 22ft 3in x 18ft 3in
Family room
- Level: Basement
- Dimensions: 32ft 0in x 19ft 3in
Great room
- Level: Main
- Dimensions: 33ft 6in x 22ft 4in
Kitchen
- Level: Main
- Dimensions: 19ft 0in x 10ft 7in
Laundry
- Level: Main
- Dimensions: 9ft 11in x 6ft 4in
Main level
- Area: 2352
Heating
- Forced Air
Cooling
- Central Air
Appliances
- Included: Dishwasher, Dryer, Microwave, Range, Refrigerator, Washer, Water Softener Owned
Features
- Ceiling Fan(s)
- Windows: Window Treatments, Blinds
- Basement: Finished,Partial
- Attic: Storage
- Number of fireplaces: 1
- Fireplace features: Gas Log, Great Room
Interior area
- Total structure area: 2,352
- Total interior livable area: 3,054 sqft
Property
Parking
- Total spaces: 3
- Parking features: Attached, Oversized
- Attached garage spaces: 3
- Details: Number Of Garage Remotes: 1
Features
- Patio & porch: Deck, Patio, Porch, Enclosed
- Spa features: Bath
Lot
- Size: 1.90 Acres
- Dimensions: 1.9 ACRES
- Features: Agricultural, Level
Details
- Additional structures: Outbuilding
- Parcel number: 161603100045
Construction
Type & style
- Home type: SingleFamily
- Architectural style: Ranch
- Property subtype: Single Family Residence, Residential
Materials
- Frame, Brick, Vinyl Siding
- Foundation: Concrete Perimeter
- Roof: Shingle
Condition
- New construction: No
- Year built: 2004
Utilities & green energy
- Sewer: Septic Tank
- Water: Private
- Utilities for property: Cable Available
Community & neighborhood
Location
- Region: Pekin
- Subdivision: Green Acre
Price history
| Date | Event | Price |
|---|---|---|
| 6/6/2024 | Sold | $323,000-10.3%$106/sqft |
Source: | ||
| 5/18/2024 | Pending sale | $359,900$118/sqft |
Source: | ||
| 5/16/2024 | Listed for sale | $359,900$118/sqft |
Source: | ||
Public tax history
| Year | Property taxes | Tax assessment |
|---|---|---|
| 2024 | $5,548 +8.4% | $96,090 +10.1% |
| 2023 | $5,118 +0.8% | $87,280 +10.1% |
| 2022 | $5,077 +14.9% | $79,280 +4% |
Find assessor info on the county website
Neighborhood: 61554
Nearby schools
GreatSchools rating
- 8/10Midwest Central Primary SchoolGrades: PK-5Distance: 7.4 mi
- 4/10Midwest Central Middle SchoolGrades: 6-8Distance: 5 mi
- 3/10Midwest Central High SchoolGrades: 9-12Distance: 7.7 mi
Schools provided by the listing agent
- High: Pekin Community
Source: RMLS Alliance. This data may not be complete. We recommend contacting the local school district to confirm school assignments for this home.

Get pre-qualified for a loan
At Zillow Home Loans, we can pre-qualify you in as little as 5 minutes with no impact to your credit score.An equal housing lender. NMLS #10287.
