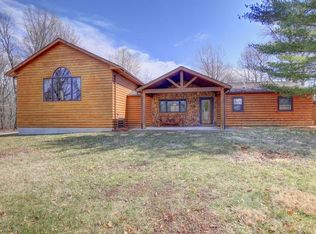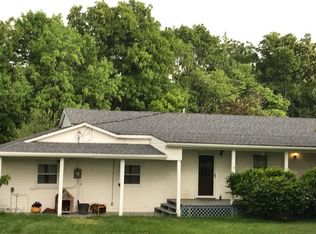Serene wooded setting on nearly 2.5 acres just southeast of Ogden. A secluded setting close to town with picturesque nature views from nearly every room. Towering ceilings, skylights, stone fireplace, and tons of natural light. Huge master bedroom and spa-like bath. Spacious kitchen with large pantry. High efficiency furnace, heated garage, and radiant heat installed for lower level.
This property is off market, which means it's not currently listed for sale or rent on Zillow. This may be different from what's available on other websites or public sources.


