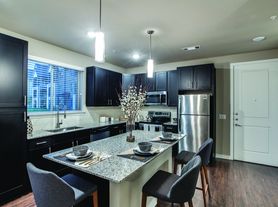Great One story home in 60' Section, READY TO MOVE-IN, landscaping at front home, elevation brick and stone, Wood front door w/keyless lock in smart home. Laundry with Washer and dryer included. Study with french doors, 4 bedrooms and 3 full bathrooms. Formal Dinning Room area. Kitchen with refrigerator included. SS Appliances. Granite Countertops and double sink on Island. Big Pantry. Huge Master bedroom and Master Bathroom with double sink, hollywood lighting and separate shower. Walking Master Closet. Cover Patio and very large Backyard. Club house w/playground and pool. Walkways all around. Lawn Maintenance included. Woodlands Schools CONROE ISD. DERETCHIN Elementary School
Copyright notice - Data provided by HAR.com 2022 - All information provided should be independently verified.
House for rent
$2,498/mo
14131 Lake Lodge Dr, Conroe, TX 77384
4beds
2,271sqft
Price may not include required fees and charges.
Singlefamily
Available now
Electric, ceiling fan
Electric dryer hookup laundry
2 Attached garage spaces parking
Natural gas
What's special
Very large backyardCover patioGranite countertopsHuge master bedroomDouble sink on islandWalking master closetStudy with french doors
- 134 days |
- -- |
- -- |
Zillow last checked: 8 hours ago
Listing updated: December 04, 2025 at 09:35pm
Travel times
Looking to buy when your lease ends?
Consider a first-time homebuyer savings account designed to grow your down payment with up to a 6% match & a competitive APY.
Facts & features
Interior
Bedrooms & bathrooms
- Bedrooms: 4
- Bathrooms: 3
- Full bathrooms: 3
Rooms
- Room types: Family Room, Office
Heating
- Natural Gas
Cooling
- Electric, Ceiling Fan
Appliances
- Included: Dishwasher, Disposal, Dryer, Microwave, Oven, Range, Refrigerator, Washer
- Laundry: Electric Dryer Hookup, In Unit, Washer Hookup
Features
- All Bedrooms Down, Ceiling Fan(s), Formal Entry/Foyer, High Ceilings, Primary Bed - 1st Floor, Sitting Area, Walk-In Closet(s)
- Flooring: Carpet, Linoleum/Vinyl, Tile
Interior area
- Total interior livable area: 2,271 sqft
Property
Parking
- Total spaces: 2
- Parking features: Attached, Covered
- Has attached garage: Yes
- Details: Contact manager
Features
- Stories: 1
- Exterior features: 1 Living Area, All Bedrooms Down, Architecture Style: Traditional, Attached, Back Yard, Cleared, ENERGY STAR Qualified Appliances, Electric Dryer Hookup, Formal Dining, Formal Entry/Foyer, Garage Door Opener, Heating: Gas, High Ceilings, Insulated/Low-E windows, Kitchen/Dining Combo, Living Area - 1st Floor, Lot Features: Back Yard, Cleared, Street, Subdivided, Patio/Deck, Primary Bed - 1st Floor, Roof Type: Energy Star/Reflective Roof, Screens, Sitting Area, Solar Screens, Sprinkler System, Street, Subdivided, Trash Pick Up, Utility Room, Walk-In Closet(s), Washer Hookup, Water Heater
Details
- Parcel number: 51641300300
Construction
Type & style
- Home type: SingleFamily
- Property subtype: SingleFamily
Condition
- Year built: 2020
Community & HOA
Location
- Region: Conroe
Financial & listing details
- Lease term: Long Term,12 Months
Price history
| Date | Event | Price |
|---|---|---|
| 10/5/2025 | Price change | $2,498-7.5%$1/sqft |
Source: | ||
| 7/24/2025 | Listed for rent | $2,700+0.4%$1/sqft |
Source: | ||
| 6/11/2023 | Listing removed | -- |
Source: | ||
| 3/29/2023 | Price change | $2,690-3.6%$1/sqft |
Source: | ||
| 1/6/2023 | Listed for rent | $2,790$1/sqft |
Source: | ||

