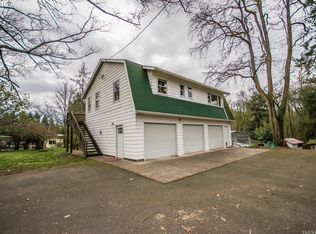Oregon City home offers the best of both country and urban living. Close enough to enjoy Mt. Hood and the Gorge but still near Portland. This gated home features 3 br/2.5 bath main home with attached garage and 2 br mother-in-law residence with 3 car garage,2 heated shops perfect for hobbies or hydroponic agriculture. There are raised beds and a variety of fruit and nut trees as well as chickens that can keep your family fed all year!
This property is off market, which means it's not currently listed for sale or rent on Zillow. This may be different from what's available on other websites or public sources.
