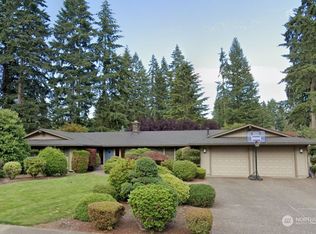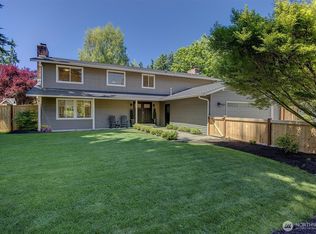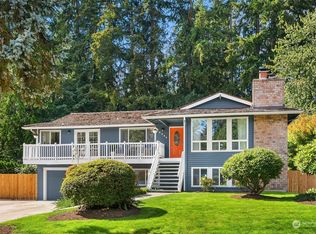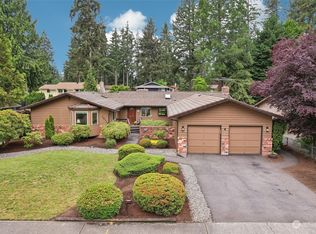Sold
Listed by:
Sharon K. Mann,
RE/MAX Eastside Brokers, Inc.
Bought with: TD Home Team Inc
$950,000
14130 148th Place SE, Renton, WA 98059
4beds
2,280sqft
Single Family Residence
Built in 1978
0.26 Acres Lot
$923,200 Zestimate®
$417/sqft
$3,660 Estimated rent
Home value
$923,200
Estimated sales range
Not available
$3,660/mo
Zestimate® history
Loading...
Owner options
Explore your selling options
What's special
Well maintained and updated home located in the sought after neighborhood of Maplewood Heights. Abundance of windows fills this home with lots of natural light. Updated kitchen is surrounded with windows and adjoins to the family room--this is where it all happens! Dining room opens to large living room with sunken seating area around the fireplace, the perfect spot for a roaring fire and a good book. Upper floor boast 4 good sized bedrooms. Spacious Primary bedroom has walkin closet, bath and lounging area. Home is surrounded by a very private, fenced yard. large deck for entertaining along with separate deck all wired for a hot tub. Large 480 sq ft garage plus 2 good sized sheds for storage. Easy access RV parking. Wired for generator.
Zillow last checked: 8 hours ago
Listing updated: January 27, 2025 at 04:02am
Listed by:
Sharon K. Mann,
RE/MAX Eastside Brokers, Inc.
Bought with:
Trong Dang, 24333
TD Home Team Inc
Source: NWMLS,MLS#: 2311307
Facts & features
Interior
Bedrooms & bathrooms
- Bedrooms: 4
- Bathrooms: 3
- Full bathrooms: 1
- 3/4 bathrooms: 1
- 1/2 bathrooms: 1
- Main level bathrooms: 1
Primary bedroom
- Level: Second
Bedroom
- Level: Second
Bedroom
- Level: Second
Bedroom
- Level: Second
Bathroom full
- Level: Second
Bathroom three quarter
- Level: Second
Other
- Level: Main
Dining room
- Level: Main
Entry hall
- Level: Main
Family room
- Level: Main
Kitchen with eating space
- Level: Main
Living room
- Level: Main
Utility room
- Level: Main
Heating
- Fireplace(s), Forced Air
Cooling
- None
Appliances
- Included: Dishwasher(s), Dryer(s), Disposal, Microwave(s), Refrigerator(s), Stove(s)/Range(s), Washer(s), Garbage Disposal, Water Heater: Gas, Water Heater Location: Garage
Features
- Bath Off Primary, Ceiling Fan(s), Dining Room
- Flooring: Ceramic Tile, Laminate, Vinyl, Carpet
- Doors: French Doors
- Windows: Double Pane/Storm Window
- Basement: None
- Number of fireplaces: 1
- Fireplace features: Wood Burning, Main Level: 1, Fireplace
Interior area
- Total structure area: 2,280
- Total interior livable area: 2,280 sqft
Property
Parking
- Total spaces: 2
- Parking features: Attached Garage, RV Parking
- Attached garage spaces: 2
Features
- Levels: Two
- Stories: 2
- Entry location: Main
- Patio & porch: Bath Off Primary, Ceiling Fan(s), Ceramic Tile, Double Pane/Storm Window, Dining Room, Fireplace, French Doors, Laminate Hardwood, Walk-In Closet(s), Wall to Wall Carpet, Water Heater, Wired for Generator
Lot
- Size: 0.26 Acres
- Features: Cul-De-Sac, Curbs, Dead End Street, Paved, Sidewalk, Cable TV, Deck, Fenced-Partially, Outbuildings, RV Parking
- Topography: Level
Details
- Parcel number: 1072010460
- Zoning description: Res,Jurisdiction: County
- Special conditions: Standard
- Other equipment: Leased Equipment: none, Wired for Generator
Construction
Type & style
- Home type: SingleFamily
- Property subtype: Single Family Residence
Materials
- Brick, Wood Siding
- Foundation: Poured Concrete
- Roof: Composition
Condition
- Very Good
- Year built: 1978
- Major remodel year: 1978
Utilities & green energy
- Electric: Company: PSE
- Sewer: Sewer Connected, Company: City of Renton
- Water: Public, Company: King Cty #90
- Utilities for property: Comcast, Comcast
Community & neighborhood
Location
- Region: Renton
- Subdivision: Maplewood
Other
Other facts
- Listing terms: Cash Out,Conventional
- Cumulative days on market: 136 days
Price history
| Date | Event | Price |
|---|---|---|
| 12/27/2024 | Sold | $950,000$417/sqft |
Source: | ||
| 12/3/2024 | Pending sale | $950,000$417/sqft |
Source: | ||
| 11/16/2024 | Listed for sale | $950,000$417/sqft |
Source: | ||
Public tax history
| Year | Property taxes | Tax assessment |
|---|---|---|
| 2024 | $9,461 +11.8% | $853,000 +18.1% |
| 2023 | $8,461 +0.3% | $722,000 -10.8% |
| 2022 | $8,440 +15.5% | $809,000 +36.9% |
Find assessor info on the county website
Neighborhood: East Renton Highlands
Nearby schools
GreatSchools rating
- 10/10Maplewood Heights Elementary SchoolGrades: K-5Distance: 0.5 mi
- 6/10McKnight Middle SchoolGrades: 6-8Distance: 2.8 mi
- 6/10Hazen Senior High SchoolGrades: 9-12Distance: 1.8 mi
Schools provided by the listing agent
- Elementary: Maplewood Heights El
- Middle: Mcknight Mid
- High: Hazen Snr High
Source: NWMLS. This data may not be complete. We recommend contacting the local school district to confirm school assignments for this home.
Get a cash offer in 3 minutes
Find out how much your home could sell for in as little as 3 minutes with a no-obligation cash offer.
Estimated market value$923,200
Get a cash offer in 3 minutes
Find out how much your home could sell for in as little as 3 minutes with a no-obligation cash offer.
Estimated market value
$923,200



