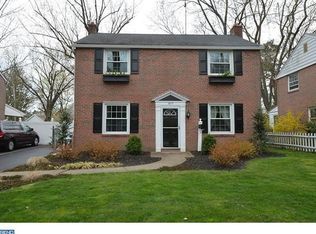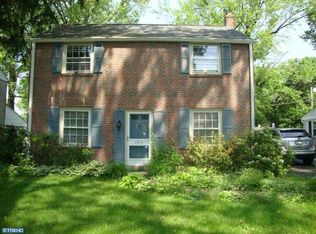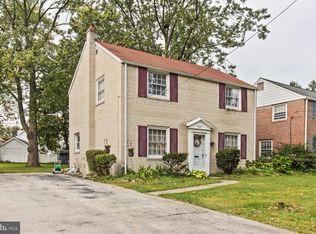Sold for $625,000
$625,000
1413 Wynnewood Rd, Ardmore, PA 19003
3beds
1,677sqft
Single Family Residence
Built in 1950
8,350 Square Feet Lot
$694,300 Zestimate®
$373/sqft
$4,712 Estimated rent
Home value
$694,300
$604,000 - $798,000
$4,712/mo
Zestimate® history
Loading...
Owner options
Explore your selling options
What's special
Beautifully updated and well-maintained 3BR 1 Full Bath & 2 Half Bath with finished basement home in the desirable Lower Merion Township. Includes additional private parking and large backyard . This Two-story brick colonial is move-in ready & located steps to South Ardmore Park, Lynnewood Park and a short walk to Suburban Square, Ardmore Restaurants & Bar, Whole Foods & Carlinos. This home features multiple upgrades including newer kitchen with open floor plan to dining room, new appliances, quartz countertops, new light fixtures. The upgraded sitting/living room has new floors & recessed lighting installed. The beautifully finished basement remodel includes a half bath, luxury vinyl floors, custom cabinets, shiplap walls, recessed lighting, french-drains, sump pump and electrical upgrade 220amps. New siding on back of the house including insulation to walls & ceiling, new back door, privacy vinyl gate, outdoor patio & shed. See Home Improvement timeline in documents.
Zillow last checked: 8 hours ago
Listing updated: August 06, 2025 at 01:26pm
Listed by:
Lisa Carpino 267-258-8220,
Realty ONE Group Focus
Bought with:
Brent Williams, RS331131
Compass RE
Source: Bright MLS,MLS#: PAMC2080398
Facts & features
Interior
Bedrooms & bathrooms
- Bedrooms: 3
- Bathrooms: 3
- Full bathrooms: 1
- 1/2 bathrooms: 2
- Main level bathrooms: 3
- Main level bedrooms: 3
Basement
- Area: 0
Heating
- Forced Air, Baseboard, Natural Gas
Cooling
- Central Air, Natural Gas
Appliances
- Included: Microwave, Dishwasher, Disposal, Dryer, Oven/Range - Gas, Stainless Steel Appliance(s), Washer, Refrigerator, Gas Water Heater
- Laundry: In Basement
Features
- Breakfast Area, Ceiling Fan(s), Combination Kitchen/Dining, Pantry, Recessed Lighting, Upgraded Countertops
- Flooring: Hardwood, Wood
- Windows: Window Treatments
- Basement: Finished,Sump Pump
- Number of fireplaces: 1
- Fireplace features: Wood Burning
Interior area
- Total structure area: 1,677
- Total interior livable area: 1,677 sqft
- Finished area above ground: 1,677
- Finished area below ground: 0
Property
Parking
- Parking features: Enclosed, Private, Driveway
- Has uncovered spaces: Yes
Accessibility
- Accessibility features: None
Features
- Levels: Two
- Stories: 2
- Patio & porch: Patio
- Exterior features: Play Equipment, Lighting
- Pool features: None
- Fencing: Full,Privacy
Lot
- Size: 8,350 sqft
- Dimensions: 49.00 x 0.00
- Features: Private, Rear Yard
Details
- Additional structures: Above Grade, Below Grade
- Parcel number: 400068640008
- Zoning: R4 RESIDENTIAL
- Special conditions: Standard
Construction
Type & style
- Home type: SingleFamily
- Architectural style: Colonial
- Property subtype: Single Family Residence
Materials
- Brick
- Foundation: Brick/Mortar
Condition
- Excellent
- New construction: No
- Year built: 1950
Utilities & green energy
- Electric: 200+ Amp Service
- Sewer: Public Sewer
- Water: Public
Community & neighborhood
Security
- Security features: Security System
Location
- Region: Ardmore
- Subdivision: Ardmore
- Municipality: LOWER MERION TWP
Other
Other facts
- Listing agreement: Exclusive Agency
- Listing terms: Conventional,Cash
- Ownership: Fee Simple
Price history
| Date | Event | Price |
|---|---|---|
| 10/13/2023 | Sold | $625,000+10.6%$373/sqft |
Source: | ||
| 9/13/2023 | Pending sale | $565,000$337/sqft |
Source: | ||
| 9/9/2023 | Listed for sale | $565,000$337/sqft |
Source: | ||
Public tax history
Tax history is unavailable.
Neighborhood: 19003
Nearby schools
GreatSchools rating
- 8/10Penn Valley SchoolGrades: K-4Distance: 2 mi
- 7/10Welsh Valley Middle SchoolGrades: 5-8Distance: 2.7 mi
- 10/10Lower Merion High SchoolGrades: 9-12Distance: 0.9 mi
Schools provided by the listing agent
- District: Lower Merion
Source: Bright MLS. This data may not be complete. We recommend contacting the local school district to confirm school assignments for this home.
Get a cash offer in 3 minutes
Find out how much your home could sell for in as little as 3 minutes with a no-obligation cash offer.
Estimated market value$694,300
Get a cash offer in 3 minutes
Find out how much your home could sell for in as little as 3 minutes with a no-obligation cash offer.
Estimated market value
$694,300


