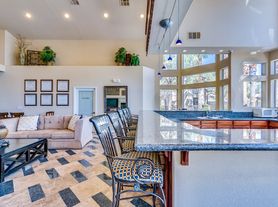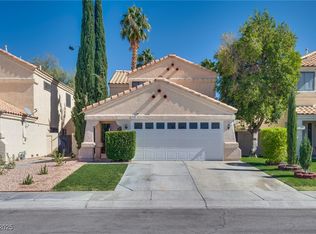SUMMERLIN UPGRADED HOME WITH POOL! KITCHEN INCLUDES SOFT-CLOSE CABINETS, HARDWARE, QUARTZ COUNTERTOPS, HERRINGBONE GLASS BACKSPLASH, SS APPLIANCES (ALL INCLUDED), & ISLAND. BEDROOM AND FULL BATH DOWNSTAIRS. THE PRIMARY BEDROOM FEATURES A GAS FIREPLACE, SITTING AREA, BALCONY WITH MOUNTAIN VIEWS, BATHROOM WITH 2 SINKS, VANITY, WALK IN CLOSET, SEPARATE SHOWER AND TUB. OVER-SIZED ADDITIONAL BEDROOM UPSTAIRS CAN BE USED FOR MULTIPLE PURPOSES. FAMILY ROOM WITH GAS FIREPLACE, SEPARATE FORMAL DINING AND LIVING ROOM DOWNSTAIRS. ALL THREE BATHS FULLY REMODELED. WINDOW COVERINGS, RECESSED LIGHTING, UPGRADED LIGHT FIXTURES, ENGINEERED HARDWOOD, CARPET AND TILE THROUGHOUT. INCLUDES WATER SOFTENER, REVERSE OSMOSIS, NEST THERMOSTATS, RING DOORBELL/SECURITY CAMERAS, KEYLESS DOOR ENTRY, LEVITON SMART LIGHT SWITCHES & WASHER/DRYER. TWO NEW AC UNITS. LARGE PRIVATE BACKYARD W/ MOUNTAIN VIEWS. LARGE COVERED PATIO, NEWLY RESURFACED POOL WITH WATERFALL, POOL SOLAR, SYNTHETIC GRASS, AND SOLAR GARDEN LIGHTING.
The data relating to real estate for sale on this web site comes in part from the INTERNET DATA EXCHANGE Program of the Greater Las Vegas Association of REALTORS MLS. Real estate listings held by brokerage firms other than this site owner are marked with the IDX logo.
Information is deemed reliable but not guaranteed.
Copyright 2022 of the Greater Las Vegas Association of REALTORS MLS. All rights reserved.
House for rent
$3,650/mo
1413 Woodmore St, Las Vegas, NV 89144
3beds
2,216sqft
Price may not include required fees and charges.
Singlefamily
Available now
Cats, dogs OK
Central air, electric, ceiling fan
In unit laundry
2 Attached garage spaces parking
Fireplace
What's special
Quartz countertopsWater softenerLarge covered patioSitting areaHerringbone glass backsplashWindow coveringsLeviton smart light switches
- 14 days |
- -- |
- -- |
Travel times
Looking to buy when your lease ends?
Consider a first-time homebuyer savings account designed to grow your down payment with up to a 6% match & a competitive APY.
Facts & features
Interior
Bedrooms & bathrooms
- Bedrooms: 3
- Bathrooms: 3
- Full bathrooms: 3
Heating
- Fireplace
Cooling
- Central Air, Electric, Ceiling Fan
Appliances
- Included: Dishwasher, Disposal, Double Oven, Dryer, Microwave, Oven, Refrigerator, Stove, Washer
- Laundry: In Unit
Features
- Bedroom on Main Level, Ceiling Fan(s), Walk In Closet, Window Treatments
- Flooring: Carpet, Laminate, Tile
- Has fireplace: Yes
Interior area
- Total interior livable area: 2,216 sqft
Video & virtual tour
Property
Parking
- Total spaces: 2
- Parking features: Attached, Garage, Private, Covered
- Has attached garage: Yes
- Details: Contact manager
Features
- Stories: 2
- Exterior features: Architecture Style: Two Story, Attached, Bedroom on Main Level, Ceiling Fan(s), Flooring: Laminate, Garage, Private, Walk In Closet, Water Purifier, Water Softener, Window Treatments
- Has private pool: Yes
Details
- Parcel number: 13725117005
Construction
Type & style
- Home type: SingleFamily
- Property subtype: SingleFamily
Condition
- Year built: 1999
Community & HOA
HOA
- Amenities included: Pool
Location
- Region: Las Vegas
Financial & listing details
- Lease term: Contact For Details
Price history
| Date | Event | Price |
|---|---|---|
| 11/9/2025 | Listed for rent | $3,650+4.3%$2/sqft |
Source: LVR #2733305 | ||
| 3/1/2024 | Listing removed | -- |
Source: Zillow Rentals | ||
| 2/29/2024 | Listed for rent | $3,500$2/sqft |
Source: Zillow Rentals | ||
| 2/28/2024 | Listing removed | -- |
Source: LVR #2554281 | ||
| 1/23/2024 | Listed for rent | $3,500$2/sqft |
Source: LVR #2554281 | ||

