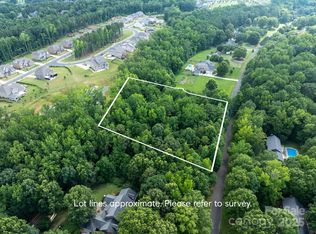Closed
$980,000
1413 Willow Oaks Trl, Matthews, NC 28104
4beds
4,039sqft
Single Family Residence
Built in 1987
1 Acres Lot
$984,800 Zestimate®
$243/sqft
$4,443 Estimated rent
Home value
$984,800
$916,000 - $1.05M
$4,443/mo
Zestimate® history
Loading...
Owner options
Explore your selling options
What's special
Classic Southern charm abounds in this special home with so many inviting features. Elegant molding details, coffered ceiling, hardwood floors with inlay, plantation shutters throughout. Freshly painted interior in neutral tones. Two BRs on the main including large guest suite/2nd living quarters, providing a 5th bedroom w/separate entry, however the septic permit is recorded for a 4 bedroom. Primary bedroom on 2nd level has fully updated bath, WIC, and a bonus room attached with built-in drawers and addtl closet, a perfect space for office, workout room etc. On the upstairs landing you will find a window seat with built-in bookshelves and cabinets that makes for a quaint reading nook. Outside, an oasis of privacy awaits- feel the serenity on the covered lanai with tile flooring, or the screen porch with fireplace, vaulted ceiling and porch swing, all overlooking a lovely fountain and wooded buffer along the back lot line. This is the epitome of country living yet close to everything.
Zillow last checked: 8 hours ago
Listing updated: June 09, 2025 at 11:32am
Listing Provided by:
Susan Lineberger susan.lineberger@allentate.com,
Allen Tate Charlotte South
Bought with:
Brian Connaughton
CRG Real Estate
Source: Canopy MLS as distributed by MLS GRID,MLS#: 4244521
Facts & features
Interior
Bedrooms & bathrooms
- Bedrooms: 4
- Bathrooms: 4
- Full bathrooms: 4
- Main level bedrooms: 1
Primary bedroom
- Features: Ceiling Fan(s), En Suite Bathroom, Walk-In Closet(s)
- Level: Upper
Bedroom s
- Level: Upper
Bedroom s
- Level: Upper
Bedroom s
- Level: Main
Bedroom s
- Level: Main
Bathroom full
- Level: Upper
Bathroom full
- Level: Upper
Bathroom full
- Level: Main
Bathroom full
- Level: Main
Other
- Level: Main
Bonus room
- Level: Main
Bonus room
- Level: Upper
Breakfast
- Level: Main
Dining room
- Level: Main
Kitchen
- Level: Main
Laundry
- Level: Main
Living room
- Level: Main
Heating
- Central, Heat Pump, Natural Gas
Cooling
- Central Air
Appliances
- Included: Dishwasher, Disposal, Gas Cooktop, Gas Range, Microwave, Wall Oven, Washer/Dryer
- Laundry: Laundry Room, Main Level, Sink
Features
- Built-in Features
- Flooring: Carpet, Tile, Wood
- Doors: French Doors, Storm Door(s)
- Has basement: No
- Attic: Pull Down Stairs
- Fireplace features: Gas Log, Living Room, Porch
Interior area
- Total structure area: 4,039
- Total interior livable area: 4,039 sqft
- Finished area above ground: 4,039
- Finished area below ground: 0
Property
Parking
- Total spaces: 2
- Parking features: Driveway, Attached Garage, Garage Faces Side, Garage on Main Level
- Attached garage spaces: 2
- Has uncovered spaces: Yes
Features
- Levels: Two
- Stories: 2
- Patio & porch: Covered, Deck, Porch, Screened
Lot
- Size: 1 Acres
- Features: Wooded
Details
- Additional structures: Shed(s)
- Parcel number: 06093058
- Zoning: AM6
- Special conditions: Standard
Construction
Type & style
- Home type: SingleFamily
- Architectural style: Colonial
- Property subtype: Single Family Residence
Materials
- Brick Full
- Foundation: Crawl Space
- Roof: Shingle
Condition
- New construction: No
- Year built: 1987
Utilities & green energy
- Sewer: Septic Installed
- Water: Well
- Utilities for property: Cable Available, Fiber Optics
Community & neighborhood
Security
- Security features: Security System
Location
- Region: Matthews
- Subdivision: Willow Oaks
HOA & financial
HOA
- Has HOA: Yes
- HOA fee: $165 annually
Other
Other facts
- Listing terms: Cash,Conventional
- Road surface type: Concrete, Paved
Price history
| Date | Event | Price |
|---|---|---|
| 6/9/2025 | Sold | $980,000-1.5%$243/sqft |
Source: | ||
| 6/1/2025 | Pending sale | $995,000$246/sqft |
Source: | ||
| 4/11/2025 | Listed for sale | $995,000+148.8%$246/sqft |
Source: | ||
| 10/28/2010 | Sold | $400,000$99/sqft |
Source: Public Record | ||
Public tax history
| Year | Property taxes | Tax assessment |
|---|---|---|
| 2025 | $4,198 -7.9% | $840,300 +27.7% |
| 2024 | $4,558 +9.5% | $657,800 |
| 2023 | $4,164 -0.5% | $657,800 |
Find assessor info on the county website
Neighborhood: 28104
Nearby schools
GreatSchools rating
- 9/10Antioch ElementaryGrades: PK-5Distance: 1.5 mi
- 10/10Weddington Middle SchoolGrades: 6-8Distance: 2.3 mi
- 8/10Weddington High SchoolGrades: 9-12Distance: 2.3 mi
Schools provided by the listing agent
- Elementary: Weddington
- Middle: Weddington
- High: Weddington
Source: Canopy MLS as distributed by MLS GRID. This data may not be complete. We recommend contacting the local school district to confirm school assignments for this home.
Get a cash offer in 3 minutes
Find out how much your home could sell for in as little as 3 minutes with a no-obligation cash offer.
Estimated market value
$984,800
Get a cash offer in 3 minutes
Find out how much your home could sell for in as little as 3 minutes with a no-obligation cash offer.
Estimated market value
$984,800
