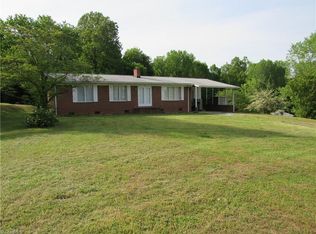Sold for $420,000
$420,000
1413 Wiley Lewis Rd, Greensboro, NC 27406
3beds
2,192sqft
Stick/Site Built, Residential, Single Family Residence
Built in 1987
2.26 Acres Lot
$439,700 Zestimate®
$--/sqft
$2,435 Estimated rent
Home value
$439,700
$413,000 - $466,000
$2,435/mo
Zestimate® history
Loading...
Owner options
Explore your selling options
What's special
Showings start Sat. May 4th at 2pm. Looking for a home with land in a private, tranquil setting? Look no further! Pull up the private drive to the welcoming rocking chair front porch you won't want to leave. Whether you are a front porch or back deck person or both this home has you covered. And that is just the outside! Once inside you will find a living room with a beautiful, vaulted ceiling and fireplace to help keep you warm in the winter. This room can also easily be used as a dining room, office, or playroom if formal living isn't your thing. The dining room opens onto the large deck and overlooks the expansive backyard. And if that isn't enough living space there is also an extra spacious den with gorgeous bamboo flooring. The oversized primary suite is on the main floor and has a huge closet with custom built-ins. Both the powder room on the main and full bath on the second floor have been updated. List Agent is related to Sellers.
Zillow last checked: 8 hours ago
Listing updated: May 30, 2024 at 06:50pm
Listed by:
Madalyn E. Kunow 336-210-3223,
Coldwell Banker Advantage
Bought with:
Mary Beth Powell, 233426
RE/MAX Realty Consultants
Source: Triad MLS,MLS#: 1141066 Originating MLS: High Point
Originating MLS: High Point
Facts & features
Interior
Bedrooms & bathrooms
- Bedrooms: 3
- Bathrooms: 3
- Full bathrooms: 2
- 1/2 bathrooms: 1
- Main level bathrooms: 2
Primary bedroom
- Level: Main
Bedroom 2
- Level: Second
Bedroom 3
- Level: Second
Den
- Level: Main
Dining room
- Level: Main
Kitchen
- Level: Main
Living room
- Level: Main
Heating
- Heat Pump, Electric
Cooling
- Central Air, Window Unit(s)
Appliances
- Included: Dishwasher, Free-Standing Range, Cooktop, Range Hood, Water Purifier, Electric Water Heater
- Laundry: Dryer Connection, Main Level, Washer Hookup
Features
- Ceiling Fan(s), Dead Bolt(s), Soaking Tub, Pantry, Solid Surface Counter
- Flooring: Carpet, Tile, Wood
- Basement: Crawl Space
- Attic: Storage,Partially Floored
- Number of fireplaces: 1
- Fireplace features: Living Room
Interior area
- Total structure area: 2,192
- Total interior livable area: 2,192 sqft
- Finished area above ground: 2,192
Property
Parking
- Total spaces: 2
- Parking features: Driveway, Garage, Garage Door Opener, Attached
- Attached garage spaces: 2
- Has uncovered spaces: Yes
Features
- Levels: One and One Half
- Stories: 1
- Patio & porch: Porch
- Pool features: None
- Fencing: None
Lot
- Size: 2.26 Acres
- Features: Partially Cleared, Wooded
Details
- Parcel number: 0134893
- Zoning: RS-40
- Special conditions: Owner Sale
- Other equipment: Sump Pump
Construction
Type & style
- Home type: SingleFamily
- Architectural style: Ranch
- Property subtype: Stick/Site Built, Residential, Single Family Residence
Materials
- Brick, Vinyl Siding
Condition
- Year built: 1987
Utilities & green energy
- Sewer: Septic Tank
- Water: Well
Community & neighborhood
Location
- Region: Greensboro
- Subdivision: Woodburn
Other
Other facts
- Listing agreement: Exclusive Right To Sell
- Listing terms: Cash,Conventional,FHA,USDA Loan,VA Loan
Price history
| Date | Event | Price |
|---|---|---|
| 5/30/2024 | Sold | $420,000-2.3% |
Source: | ||
| 5/7/2024 | Pending sale | $430,000 |
Source: | ||
| 5/4/2024 | Listed for sale | $430,000+53.6% |
Source: | ||
| 9/28/2020 | Sold | $280,000+1.8% |
Source: | ||
| 8/26/2020 | Pending sale | $275,000$125/sqft |
Source: eXp Realty, LLC #989918 Report a problem | ||
Public tax history
| Year | Property taxes | Tax assessment |
|---|---|---|
| 2025 | $2,669 +7.3% | $280,700 |
| 2024 | $2,487 | $280,700 |
| 2023 | $2,487 | $280,700 |
Find assessor info on the county website
Neighborhood: 27406
Nearby schools
GreatSchools rating
- 6/10Alamance Elementary SchoolGrades: PK-5Distance: 1.3 mi
- 3/10Southeast Guilford Middle SchoolGrades: 6-8Distance: 3.4 mi
- 7/10Southeast Guilford High SchoolGrades: 9-12Distance: 3.3 mi
Schools provided by the listing agent
- Elementary: Alamance
- Middle: Southeast
- High: Southeast
Source: Triad MLS. This data may not be complete. We recommend contacting the local school district to confirm school assignments for this home.
Get a cash offer in 3 minutes
Find out how much your home could sell for in as little as 3 minutes with a no-obligation cash offer.
Estimated market value
$439,700
