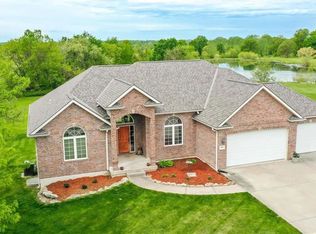Sold
Price Unknown
1413 Whispering Rdg, Pleasant Hill, MO 64080
5beds
4,476sqft
Single Family Residence
Built in 2007
1.08 Acres Lot
$634,800 Zestimate®
$--/sqft
$3,971 Estimated rent
Home value
$634,800
$565,000 - $717,000
$3,971/mo
Zestimate® history
Loading...
Owner options
Explore your selling options
What's special
PRICED BELOW APPRAISAL and the seller says bring me an offer!! Introducing 1413 Whispering Ridge, nestled in the coveted Whispering Ridge addition of Sugarland Estates. This custom built one owner 1.5 story home is on an estate size lot with beautiful sunsets from the screened in back deck. The home offers formal dining, eat in kitchen, updated stainless steel appliance package, hardwood flooring, walk in pantry, new carpeting, fresh paint, lower level vinyl plank flooring, 5 bedrooms, 4.5 baths, 3 car garage, 2 yr old roof, new landscaping, tall ceilings, walkout basement, flex room, sprinkler system, attic fan, radon system, gorilla basketball system, storm shelter and the list goes on......
Zillow last checked: 8 hours ago
Listing updated: August 01, 2024 at 12:28pm
Listing Provided by:
Cathy Gilbert 816-365-3847,
KC Vintage Realty LLC,
Shannon Gillihan 816-868-1760,
KC Vintage Realty LLC
Bought with:
Cathy Gilbert, 2017010955
KC Vintage Realty LLC
Source: Heartland MLS as distributed by MLS GRID,MLS#: 2485023
Facts & features
Interior
Bedrooms & bathrooms
- Bedrooms: 5
- Bathrooms: 5
- Full bathrooms: 4
- 1/2 bathrooms: 1
Primary bedroom
- Features: All Carpet, Ceiling Fan(s)
- Level: First
- Dimensions: 13 x 16
Bedroom 2
- Features: Carpet, Ceiling Fan(s), Walk-In Closet(s)
- Level: Second
- Dimensions: 15 x 15
Bedroom 4
- Features: Carpet, Ceiling Fan(s), Walk-In Closet(s)
- Level: Second
- Dimensions: 12 x 11
Bedroom 5
- Features: Ceiling Fan(s), Luxury Vinyl
- Level: Basement
- Dimensions: 13 x 15
Primary bathroom
- Features: Ceramic Tiles, Double Vanity, Walk-In Closet(s)
- Level: First
- Dimensions: 17 x 13
Bathroom 2
- Features: Ceramic Tiles, Shower Over Tub
- Level: Second
- Dimensions: 8 x 4
Bathroom 3
- Features: Carpet, Ceiling Fan(s), Walk-In Closet(s)
- Level: Second
- Dimensions: 16 x 11
Other
- Level: First
- Dimensions: 8 x 12
Dining room
- Features: Carpet
- Level: First
- Dimensions: 12 x 12
Family room
- Features: Luxury Vinyl
- Level: Basement
- Dimensions: 26 x 31
Great room
- Features: Carpet, Fireplace
- Level: First
- Dimensions: 20 x 16
Half bath
- Features: Ceramic Tiles
- Level: First
- Dimensions: 7 x 5
Hearth room
- Features: Fireplace
- Level: First
- Dimensions: 9 x 12
Kitchen
- Features: Granite Counters, Kitchen Island, Pantry
- Level: First
- Dimensions: 13 x 10
Laundry
- Features: Ceramic Tiles
- Level: First
- Dimensions: 7 x 5
Media room
- Features: Ceramic Tiles
- Level: Basement
- Dimensions: 10 x 16
Heating
- Forced Air
Cooling
- Attic Fan, Electric
Appliances
- Included: Cooktop, Dishwasher, Disposal, Exhaust Fan, Humidifier, Microwave, Refrigerator, Gas Range, Stainless Steel Appliance(s)
- Laundry: Off The Kitchen
Features
- Ceiling Fan(s), Custom Cabinets, Kitchen Island, Pantry, Vaulted Ceiling(s), Walk-In Closet(s)
- Windows: Window Coverings
- Basement: Finished,Full,Radon Mitigation System,Walk-Out Access
- Number of fireplaces: 1
- Fireplace features: Gas, See Through
Interior area
- Total structure area: 4,476
- Total interior livable area: 4,476 sqft
- Finished area above ground: 2,768
- Finished area below ground: 1,708
Property
Parking
- Total spaces: 3
- Parking features: Garage Door Opener, Garage Faces Front
- Garage spaces: 3
Features
- Patio & porch: Covered, Screened
- Spa features: Bath
Lot
- Size: 1.08 Acres
- Features: Estate Lot
Details
- Additional structures: Shed(s)
- Parcel number: 1837905
Construction
Type & style
- Home type: SingleFamily
- Architectural style: Traditional
- Property subtype: Single Family Residence
Materials
- Stone Veneer, Stucco & Frame
- Roof: Composition
Condition
- Year built: 2007
Utilities & green energy
- Sewer: Public Sewer
- Water: Public
Community & neighborhood
Security
- Security features: Smoke Detector(s)
Location
- Region: Pleasant Hill
- Subdivision: Sugarland at Whispering Ridge
HOA & financial
HOA
- Has HOA: No
- HOA fee: $165 annually
- Amenities included: Trail(s)
Other
Other facts
- Listing terms: Cash,Conventional,VA Loan
- Ownership: Private
Price history
| Date | Event | Price |
|---|---|---|
| 7/31/2024 | Sold | -- |
Source: | ||
| 7/12/2024 | Contingent | $684,500$153/sqft |
Source: | ||
| 6/25/2024 | Price change | $684,500-4.3%$153/sqft |
Source: | ||
| 6/13/2024 | Price change | $714,900-4.6%$160/sqft |
Source: | ||
| 6/2/2024 | Price change | $749,000-6.3%$167/sqft |
Source: | ||
Public tax history
| Year | Property taxes | Tax assessment |
|---|---|---|
| 2025 | $5,279 +11.6% | $74,770 +14% |
| 2024 | $4,729 +0.7% | $65,580 |
| 2023 | $4,695 +9.8% | $65,580 +11.9% |
Find assessor info on the county website
Neighborhood: 64080
Nearby schools
GreatSchools rating
- 7/10Pleasant Hill Elementary SchoolGrades: 3-4Distance: 1.1 mi
- 6/10Pleasant Hill Middle SchoolGrades: 7-8Distance: 1.3 mi
- 7/10Pleasant Hill High SchoolGrades: 9-12Distance: 1.6 mi
Schools provided by the listing agent
- Elementary: Pleasant Hill Prim
- Middle: Pleasant Hill
- High: Pleasant Hill
Source: Heartland MLS as distributed by MLS GRID. This data may not be complete. We recommend contacting the local school district to confirm school assignments for this home.
Get a cash offer in 3 minutes
Find out how much your home could sell for in as little as 3 minutes with a no-obligation cash offer.
Estimated market value$634,800
Get a cash offer in 3 minutes
Find out how much your home could sell for in as little as 3 minutes with a no-obligation cash offer.
Estimated market value
$634,800
