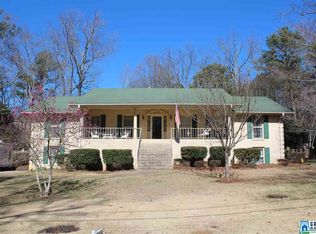You've been looking for a home forever & I know what you're thinking 'Why don't we ever have the winning contract?' Well, maybe you haven't found the best house for your family because THE one, THIS one, is just now being listed! Y'all, this house is adorable! Freshly painted interior with Agreeable Gray, the very BEST gray, this house boasts a split bedroom plan, 2 spacious bedrooms & 1 bath on one side of the spacious living room & a generous Master bedroom & bath on the other. The living room & kitchen are open to each other & light spills into the space through sliding glass doors that lead to a brand new, huge deck. The deck overlooks an enormous private, fenced backyard. This home is convenient to Trussville, TJ Maxx, Home Goods, Target, Home Depot & a myriad of great restaurants! 459 is 5 minutes away in one direction & if you work downtown, 59 is minutes away in the other. Other updates: new roof, new deck, freshly painted inside and out. It just does not get better than this.
This property is off market, which means it's not currently listed for sale or rent on Zillow. This may be different from what's available on other websites or public sources.
