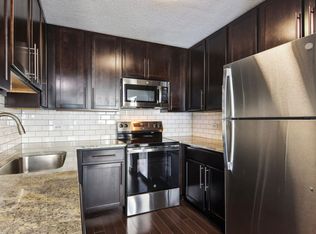Available July 1st
Spacious 2 bed, 2.5 bath condo in the heart of West Town. This bright and stylish unit offers an open-concept layout with hardwood floors throughout, oversized windows for plenty of natural light, and a modern kitchen with stainless steel appliances, granite countertops, and ample cabinet space.
The primary suite features a walk-in closet and ensuite bath with double vanity, whirlpool tub, and separate shower. The second bedroom is perfect for a guest room, office, or roommate setup.
Enjoy outdoor space with a private balcony, plus access to a shared rooftop deck with unbeatable skyline views of downtown Chicago, perfect for summer BBQs, sunsets, or simply relaxing above the city.
Amazing location near restaurants, bars, coffee shops, West Loop/Fulton Market, public transit & short drive to expressway.
Landlord pays water, trash and HOA. Renter responsible for gas, electric, cable & internet. Non-refundable $350 move-in fee in lieu of security deposit, includes cost of background check. Non-smoking unit.
Details:
Gated Parking Space Included
Shared Rooftop Deck + Private Balcony
In-Unit Washer/Dryer
Central Heat & AC
Contact for a showing!
Landlord pays water, trash and HOA. Renter responsible for gas, electric, internet. Non-refundable $350 move-in fee in lieu of security deposit. Non-smoking unit.
Apartment for rent
Accepts Zillow applications
$3,200/mo
1413 W Grand Ave #B, Chicago, IL 60642
2beds
1,400sqft
Price is base rent and doesn't include required fees.
Apartment
Available Tue Jul 1 2025
No pets
Central air
In unit laundry
Off street parking
-- Heating
What's special
Private balconyShared rooftop deckUnbeatable skyline viewsPrimary suiteOversized windowsOpen-concept layoutNatural light
- 22 days
- on Zillow |
- -- |
- -- |
Travel times
Facts & features
Interior
Bedrooms & bathrooms
- Bedrooms: 2
- Bathrooms: 3
- Full bathrooms: 2
- 1/2 bathrooms: 1
Cooling
- Central Air
Appliances
- Included: Dishwasher, Dryer, Microwave, Washer
- Laundry: In Unit
Features
- Walk In Closet
- Flooring: Hardwood
Interior area
- Total interior livable area: 1,400 sqft
Property
Parking
- Parking features: Off Street
- Details: Contact manager
Features
- Exterior features: Bicycle storage, Cable not included in rent, Electricity not included in rent, Garbage included in rent, Gas not included in rent, Internet not included in rent, Walk In Closet, Water included in rent
Construction
Type & style
- Home type: Apartment
- Property subtype: Apartment
Utilities & green energy
- Utilities for property: Garbage, Water
Building
Management
- Pets allowed: No
Community & HOA
Location
- Region: Chicago
Financial & listing details
- Lease term: 1 Year
Price history
| Date | Event | Price |
|---|---|---|
| 4/10/2025 | Price change | $3,200+10.3%$2/sqft |
Source: Zillow Rentals | ||
| 11/14/2022 | Price change | $2,900-2.5%$2/sqft |
Source: Zillow Rental Manager | ||
| 10/5/2022 | Listed for rent | $2,975$2/sqft |
Source: Zillow Rental Manager | ||
| 6/21/2019 | Sold | $407,000-3.1%$291/sqft |
Source: | ||
| 5/9/2019 | Pending sale | $419,900$300/sqft |
Source: RE/MAX Premier #10368711 | ||
![[object Object]](https://photos.zillowstatic.com/fp/ee7d206a3f3287ea4cb414e30a3f4389-p_i.jpg)
