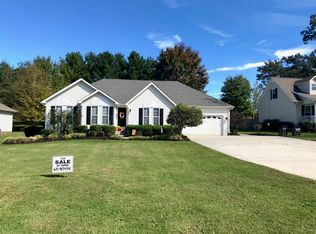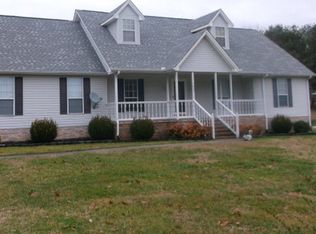Great location and neighborhood. This 3 BR/ 2BA , all one level home, split bedroom plan situated on a pretty level lot. Lovely foyer takes you into open Living Room with gas log fireplace. Bright and cheery Kitchen featuring bay window overlooking back yard, casual dining area, pantry and all appliances stay. Entertain guest in the Formal Dining Room. Retire to the Spacious Master Suite featuring tray ceiling and walk in closet. Master bath has double vanity separate toilet room.. Additional 2 bedrooms, full bath. And Laundry. Oversized 2 car attached garage. A shady backyard and patio perfect for summer grilling and entertaining. Come take a look today.
This property is off market, which means it's not currently listed for sale or rent on Zillow. This may be different from what's available on other websites or public sources.

