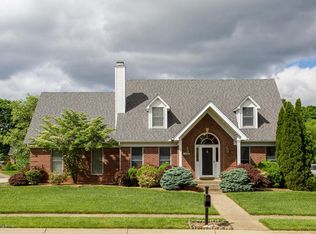Welcome to 1413 Twin Ridge Road. This fantastic brick ranch is located in the desirable Autumn Ridge subdivision in Lyndon. Beautiful landscaping and a covered front entrance greet you as walk up. Heading inside into the foyer, you will immediately notice the gorgeous luxury vinyl plank flooring. Past the foyer is the highlight of this home, the great room. The vaulted ceiling and large rear windows give the space a bright and airy feeling. There is also a wonderful gas fireplace. Off to the left of the great room is the eat-in kitchen. The kitchen offers all white cabinetry, all white appliances, breakfast bar, and pantry. The laundry room is off the end of the kitchen and leads to the garage. This 2 ½ car garage also has built-in storage cabinets. All the bedrooms and baths are down the hall from the great room. The primary suite offers a spacious bedroom with vaulted ceiling and full bath with his and hers walk-in closets. There are two other large bedrooms and another full bath. Downstairs is a full unfinished daylight basement offering tons of storage space. Out back is a nice partially privacy fenced yard with large patio. This family friendly neighborhood is conveniently located near 4 parks and great schools. There is also quick and easy access to the highway and all the shopping centers and restaurants along Shelbyville Road and Hurstbourne Parkway. Schedule a showing today!
This property is off market, which means it's not currently listed for sale or rent on Zillow. This may be different from what's available on other websites or public sources.
