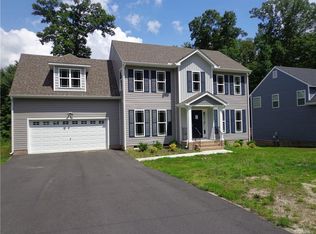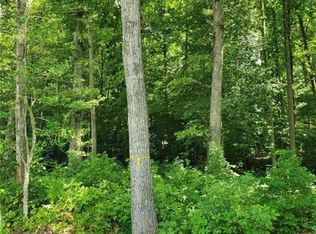Sold for $400,000 on 07/23/24
$400,000
1413 Twilight Ln, Richmond, VA 23235
4beds
1,998sqft
Single Family Residence
Built in 2019
10,136.41 Square Feet Lot
$-- Zestimate®
$200/sqft
$2,638 Estimated rent
Home value
Not available
Estimated sales range
Not available
$2,638/mo
Zestimate® history
Loading...
Owner options
Explore your selling options
What's special
WELCOME HOME to this Move-In Ready, 4 Bedroom, 2-1/2 Bath Home in the Twilight Landing Neighborhood of North Chesterfield. This Well Maintained Home of nearly 2000 square feet was built in 2019! Outside, enjoy the maintenance free Vinyl Siding, Windows, and Gutters with professionally installed Leaf Filter gutter guards. The irrigation system has a Dedicated Water Meter to keep your Water usage separate from your Home Water Costs. Enjoy the private backyard from your Rear Deck, accessible through the Family Room. There is also a Pet Containment system installed by Invisible Fence. The Attached Garage has plenty of room for your Vehicles. Inside, walk into a beautiful Foyer/Hallway that opens to the Dedicated Dining Room. To the rear, you have an open concept floor plan with a Family Room, Breakfast Nook and Full Kitchen with Pantry Closet. A Half-bathroom completes the downstairs. Upstairs, you’ll find Four Bedrooms. The Oversized Primary Bedroom has a separate area for a Study/Office, as well as a Large Walk-In Closet and Dedicated Bath with Separate Shower and Tub with a Double Vanity. Two of the additional Bedrooms have large Walk-In closets and the 3rd has a large Double-Doored Closet with Pull Down Access to the Attic. In the upstairs Hallway, you have a large Walk-In Laundry area for side by side Washer & Dryer. The Full Bathroom upstairs services the 3 additional Bedrooms. Just minutes to Midlothian Shopping, Restaurants and major Interstates in the sought after Chesterfield County School District. WELCOME HOME!
Zillow last checked: 8 hours ago
Listing updated: March 13, 2025 at 12:57pm
Listed by:
Chris Fletcher 804-334-8035,
Seay Real Estate
Bought with:
Richard Sena, 0225236381
Redfin Corporation
Source: CVRMLS,MLS#: 2416301 Originating MLS: Central Virginia Regional MLS
Originating MLS: Central Virginia Regional MLS
Facts & features
Interior
Bedrooms & bathrooms
- Bedrooms: 4
- Bathrooms: 3
- Full bathrooms: 2
- 1/2 bathrooms: 1
Primary bedroom
- Description: EnSuite Bathroom, Walk In Closet
- Level: Second
- Dimensions: 0 x 0
Bedroom 2
- Description: Carpet & Walk In Closet
- Level: Second
- Dimensions: 0 x 0
Bedroom 3
- Description: Carpet & Walk In Closet
- Level: Second
- Dimensions: 0 x 0
Bedroom 4
- Description: Carpet & Large Closet, pull down ladder to Attic
- Level: Second
- Dimensions: 0 x 0
Dining room
- Description: Dedicated Dining Room
- Level: First
- Dimensions: 0 x 0
Family room
- Description: Access to Rear Deck
- Level: Second
- Dimensions: 0 x 0
Other
- Description: Tub & Shower
- Level: Second
Half bath
- Level: First
Kitchen
- Description: Large Eat In Area with Access to Family Room
- Level: First
- Dimensions: 0 x 0
Heating
- Electric, Heat Pump
Cooling
- Central Air, Heat Pump
Appliances
- Included: Dishwasher, Electric Cooking, Electric Water Heater, Disposal, Ice Maker, Microwave, Oven, Refrigerator, Smooth Cooktop, Self Cleaning Oven, Stove
- Laundry: Washer Hookup, Dryer Hookup
Features
- Breakfast Area, Bay Window, Ceiling Fan(s), Dining Area, Separate/Formal Dining Room, Double Vanity, Eat-in Kitchen, High Speed Internet, Laminate Counters, Bath in Primary Bedroom, Pantry, Recessed Lighting, Cable TV, Wired for Data, Walk-In Closet(s), Window Treatments
- Flooring: Carpet, Laminate, Vinyl
- Doors: Insulated Doors
- Windows: Screens, Thermal Windows, Window Treatments
- Basement: Crawl Space
- Attic: Pull Down Stairs
- Has fireplace: No
Interior area
- Total interior livable area: 1,998 sqft
- Finished area above ground: 1,998
Property
Parking
- Total spaces: 2
- Parking features: Attached, Direct Access, Driveway, Garage, Paved, On Street
- Attached garage spaces: 2
- Has uncovered spaces: Yes
Features
- Levels: Two
- Stories: 2
- Patio & porch: Front Porch, Deck, Porch
- Exterior features: Deck, Sprinkler/Irrigation, Porch, Paved Driveway
- Pool features: None
- Fencing: None
Lot
- Size: 10,136 sqft
- Features: Landscaped, Level
- Topography: Level
Details
- Parcel number: 758698107800000
- Zoning description: R7
Construction
Type & style
- Home type: SingleFamily
- Architectural style: Colonial,Craftsman,Two Story
- Property subtype: Single Family Residence
Materials
- Brick, Block, Drywall, Vinyl Siding
- Roof: Shingle
Condition
- Resale
- New construction: No
- Year built: 2019
Utilities & green energy
- Sewer: Public Sewer
- Water: Public
Community & neighborhood
Security
- Security features: Smoke Detector(s)
Location
- Region: Richmond
- Subdivision: Twilight Landing
HOA & financial
HOA
- Has HOA: Yes
- HOA fee: $100 annually
Other
Other facts
- Ownership: Individuals
- Ownership type: Sole Proprietor
Price history
| Date | Event | Price |
|---|---|---|
| 7/23/2024 | Sold | $400,000-2.4%$200/sqft |
Source: | ||
| 6/29/2024 | Pending sale | $410,000$205/sqft |
Source: | ||
| 6/22/2024 | Listed for sale | $410,000+46.4%$205/sqft |
Source: | ||
| 1/10/2020 | Sold | $280,000-0.9%$140/sqft |
Source: | ||
| 12/24/2019 | Pending sale | $282,590$141/sqft |
Source: Metro Realty Services Inc #1836474 | ||
Public tax history
| Year | Property taxes | Tax assessment |
|---|---|---|
| 2020 | -- | -- |
| 2019 | -- | -- |
Find assessor info on the county website
Neighborhood: 23235
Nearby schools
GreatSchools rating
- 3/10A M Davis Elementary SchoolGrades: PK-5Distance: 1.3 mi
- 3/10Providence Middle SchoolGrades: 6-8Distance: 1.1 mi
- 5/10Monacan High SchoolGrades: 9-12Distance: 3.4 mi
Schools provided by the listing agent
- Elementary: A. M. Davis
- Middle: Providence
- High: Monacan
Source: CVRMLS. This data may not be complete. We recommend contacting the local school district to confirm school assignments for this home.

Get pre-qualified for a loan
At Zillow Home Loans, we can pre-qualify you in as little as 5 minutes with no impact to your credit score.An equal housing lender. NMLS #10287.

