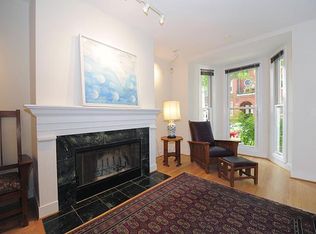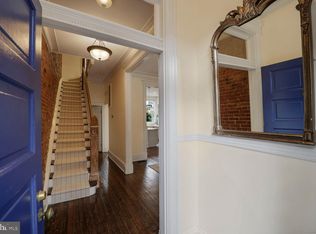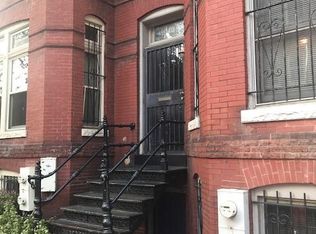Sold for $1,270,000 on 05/31/23
$1,270,000
1413 Swann St NW #1415, Washington, DC 20009
2beds
1,250sqft
Single Family Residence
Built in 1900
1,425 Square Feet Lot
$1,156,500 Zestimate®
$1,016/sqft
$4,899 Estimated rent
Home value
$1,156,500
$1.06M - $1.25M
$4,899/mo
Zestimate® history
Loading...
Owner options
Explore your selling options
What's special
Half a block off of 14th between Swann and T Streets NW, 1413 "R" Swann Street NW is situated in a quiet oasis on the 14th Street corridor offering a friendly and close-knit community within a vibrant variety of celebrated shopping, dining, culture, and entertainment options. The home is a two-bedroom, two-bathroom carriage house boasting unique contemporary finishes and chic designs. Upon entering you arrive in the spacious living room with soaring 12’ ceilings, a renovated garage door to the left that provides floods of natural light, built- shelving, a dining area, and stylish concrete flooring. The main living area flows beautifully towards the open-concept gourmet kitchen fully equipped with Professional stainless-steel appliances, including Viking, Sub-Zero, and Miele name brands, an island, gas cooking, soft-close cabinetry, a pantry, ornate lighting, and custom concrete countertops. To the right of the kitchen is the handsome primary bedroom featuring ample closet space, built-ins, a built-in dresser, and a luxurious en-suite bathroom. The primary bathroom is unlike any other. To the right is a large horizontal slab of stone with two sinks, the toilet, and shelving, and to the right is a door to the spacious custom tile shower with multiple shower heads and opens towards a soaking tub. To the left of the kitchen is the second bedroom featuring a Murphy bed, providing versatile options for this space, a full bathroom with a shower, and a large closet. A staircase off the living room leads to the office loft area and access to the rooftop patio. The rooftop is a true oasis – a peaceful city escape complimented with lovely greenery and benches to enjoy reading a book or a cup of coffee. The rooftop covers the entire square footage of the property providing ample space for entertaining, grilling, dining al-fresco, and more! You can have it all with this house – location, space, luxury, and comfort. With a 99 walk score, all of your daily errands can easily be accomplished on foot. Don’t miss your chance to call this beautiful property in a wonderful neighborhood your new home!
Zillow last checked: 8 hours ago
Listing updated: April 18, 2024 at 07:03pm
Listed by:
Nathan Julian Guggenheim 202-333-5905,
Washington Fine Properties, LLC
Bought with:
JoJo Stansfield
Samson Properties
Dana Jackins, 0225228503
Samson Properties
Source: Bright MLS,MLS#: DCDC2080878
Facts & features
Interior
Bedrooms & bathrooms
- Bedrooms: 2
- Bathrooms: 2
- Full bathrooms: 2
- Main level bathrooms: 2
- Main level bedrooms: 2
Basement
- Area: 0
Heating
- Forced Air, Natural Gas
Cooling
- Central Air, Electric
Appliances
- Included: Microwave, Cooktop, Dishwasher, Disposal, Oven/Range - Gas, Refrigerator, Stainless Steel Appliance(s), Washer/Dryer Stacked, Gas Water Heater
- Laundry: Has Laundry, Main Level
Features
- Built-in Features, Combination Dining/Living, Combination Kitchen/Dining, Dining Area, Entry Level Bedroom, Exposed Beams, Open Floorplan, Kitchen - Gourmet, Kitchen Island, Pantry, Primary Bath(s), Soaking Tub, Bathroom - Stall Shower, Beamed Ceilings, 9'+ Ceilings, High Ceilings
- Flooring: Concrete
- Windows: Double Hung, Double Pane Windows, Screens, Window Treatments
- Has basement: No
- Has fireplace: No
Interior area
- Total structure area: 1,250
- Total interior livable area: 1,250 sqft
- Finished area above ground: 1,250
- Finished area below ground: 0
Property
Parking
- Total spaces: 1
- Parking features: Storage, Covered, Garage Faces Side, Garage Door Opener, Inside Entrance, Oversized, Secured, Attached
- Attached garage spaces: 1
Accessibility
- Accessibility features: None
Features
- Levels: Two
- Stories: 2
- Patio & porch: Roof, Terrace
- Pool features: None
- Has view: Yes
- View description: City
Lot
- Size: 1,425 sqft
- Dimensions: 41ft x 35ft
- Features: Chillum-Urban Land Complex
Details
- Additional structures: Above Grade, Below Grade
- Parcel number: 0206//0826
- Zoning: PER DC RECORDS
- Special conditions: Standard
Construction
Type & style
- Home type: SingleFamily
- Architectural style: Carriage House
- Property subtype: Single Family Residence
Materials
- Brick
- Foundation: Brick/Mortar, Slab
Condition
- Excellent
- New construction: No
- Year built: 1900
Utilities & green energy
- Sewer: Public Sewer
- Water: Public
- Utilities for property: Cable Available, Electricity Available, Natural Gas Available, Phone Available, Sewer Available, Water Available
Community & neighborhood
Security
- Security features: Main Entrance Lock
Location
- Region: Washington
- Subdivision: Logan Circle
Other
Other facts
- Listing agreement: Exclusive Right To Sell
- Listing terms: Cash,Conventional
- Ownership: Fee Simple
Price history
| Date | Event | Price |
|---|---|---|
| 5/31/2023 | Sold | $1,270,000-1.9%$1,016/sqft |
Source: | ||
| 5/8/2023 | Contingent | $1,295,000$1,036/sqft |
Source: | ||
| 3/16/2023 | Price change | $1,295,000-7.2%$1,036/sqft |
Source: | ||
| 2/8/2023 | Listed for sale | $1,395,000$1,116/sqft |
Source: | ||
| 1/21/2023 | Pending sale | $1,395,000$1,116/sqft |
Source: | ||
Public tax history
Tax history is unavailable.
Neighborhood: Shaw
Nearby schools
GreatSchools rating
- 9/10Garrison Elementary SchoolGrades: PK-5Distance: 0.2 mi
- 2/10Cardozo Education CampusGrades: 6-12Distance: 0.5 mi
Schools provided by the listing agent
- District: District Of Columbia Public Schools
Source: Bright MLS. This data may not be complete. We recommend contacting the local school district to confirm school assignments for this home.

Get pre-qualified for a loan
At Zillow Home Loans, we can pre-qualify you in as little as 5 minutes with no impact to your credit score.An equal housing lender. NMLS #10287.
Sell for more on Zillow
Get a free Zillow Showcase℠ listing and you could sell for .
$1,156,500
2% more+ $23,130
With Zillow Showcase(estimated)
$1,179,630

