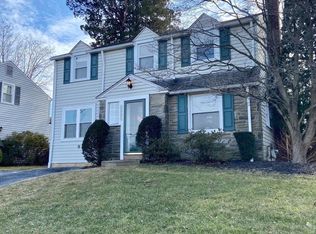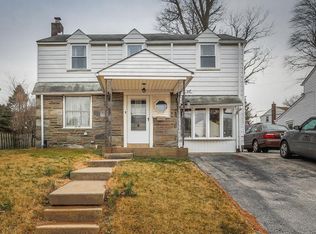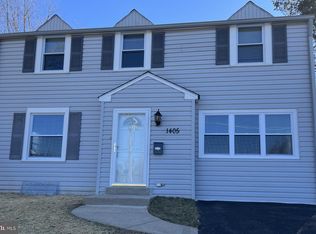Welcome home! Do not miss out on your opportunity to own a beautiful single family home in Havertown! This home has so much to offer! From the BRAND NEW 5 car off street parking, private rear yard, first floor bedroom with a full bath (or a bonus space), beautiful hardwood floors and so much more! Upon entry you are greeted with a large, bright and sunny living room with beautiful hard wood flooring, to your right is the 1st floor bedroom, family room, office, or playroom, with a full bathroom and stall shower. Through your living room you have a large dining room with hardwood flooring, through your dining room is your kitchen featuring white cabinets, tile backsplash, stainless steel fridge, washer & dryer, and a large breakfast nook perfect for a corner table! Exit to your private rear yard with large patio and mature trees to provide ample shade in the hot summer! Upstairs you have three large bedrooms, two with beautiful hardwood floors, fresh paint throughout and a hall bathroom with full tub, updated tile flooring, vanity and toilet. The basement is unfinished but has ample room and ceiling height for storage or to create a finished space. Across the street is Hilltop Park with ample green space to run and play. Close to all Havertown has to offer and the surrounding areas. Make your appointment today --- Fall in Love-- Start living your Best Life!
This property is off market, which means it's not currently listed for sale or rent on Zillow. This may be different from what's available on other websites or public sources.


